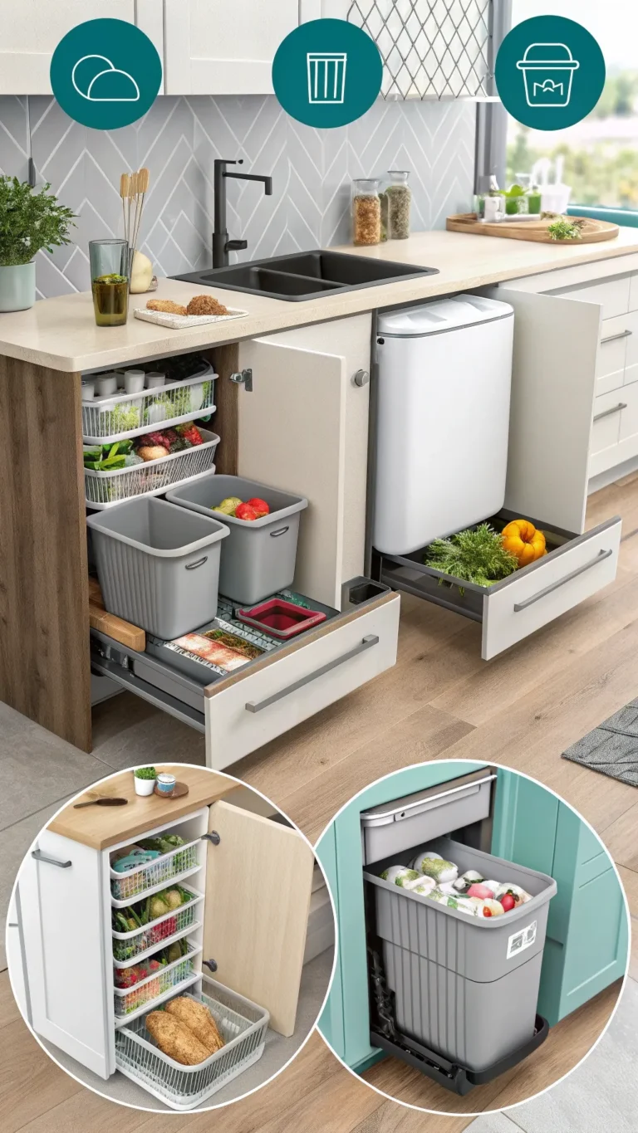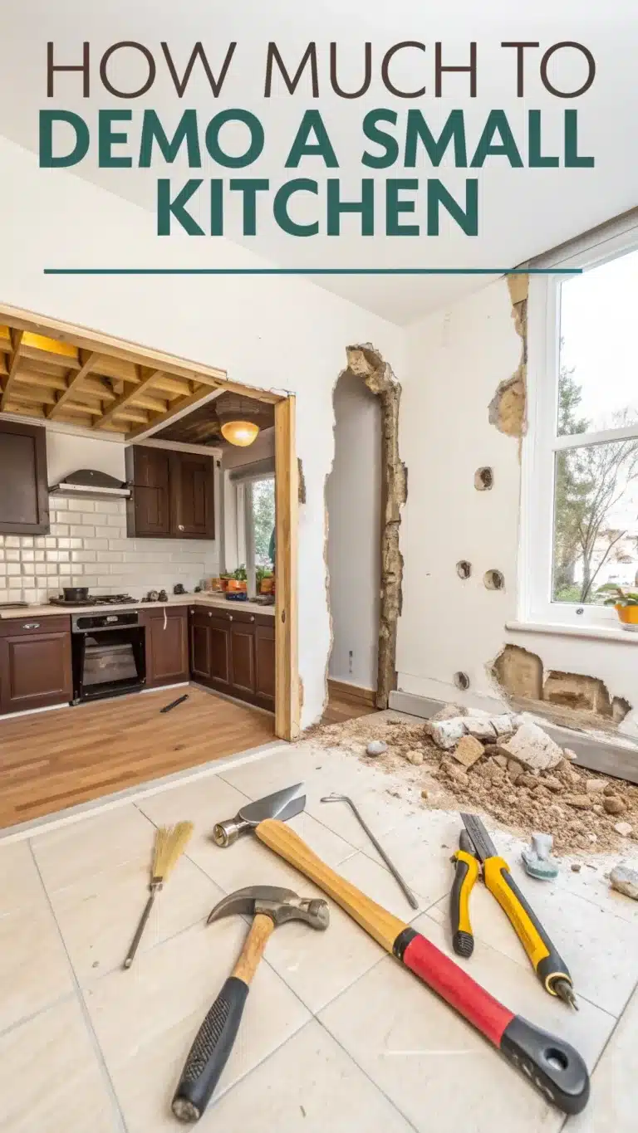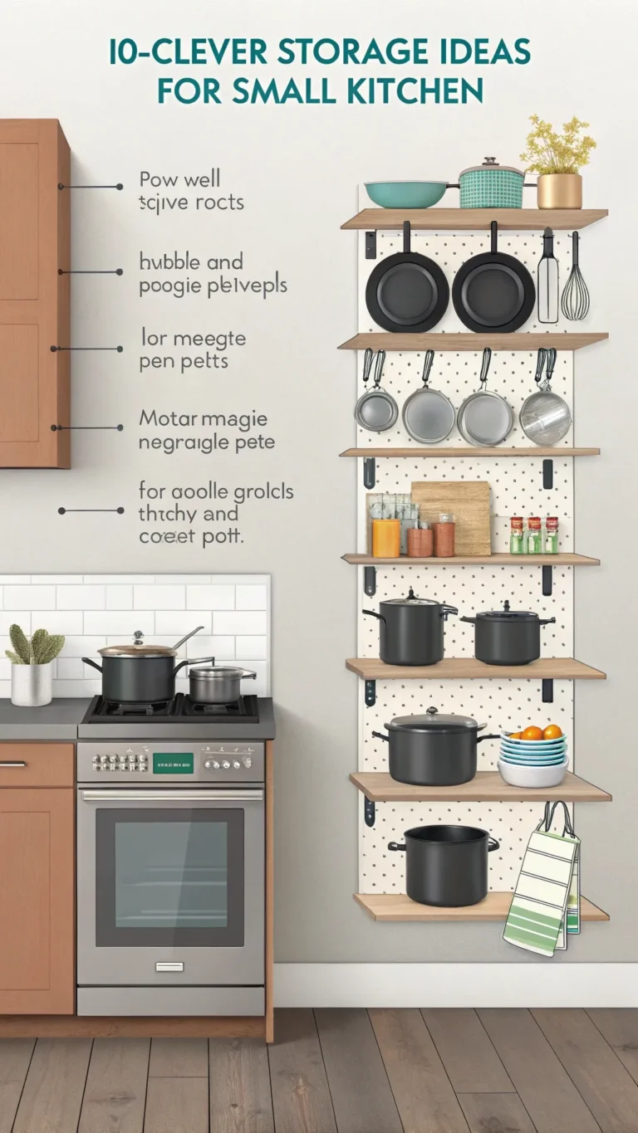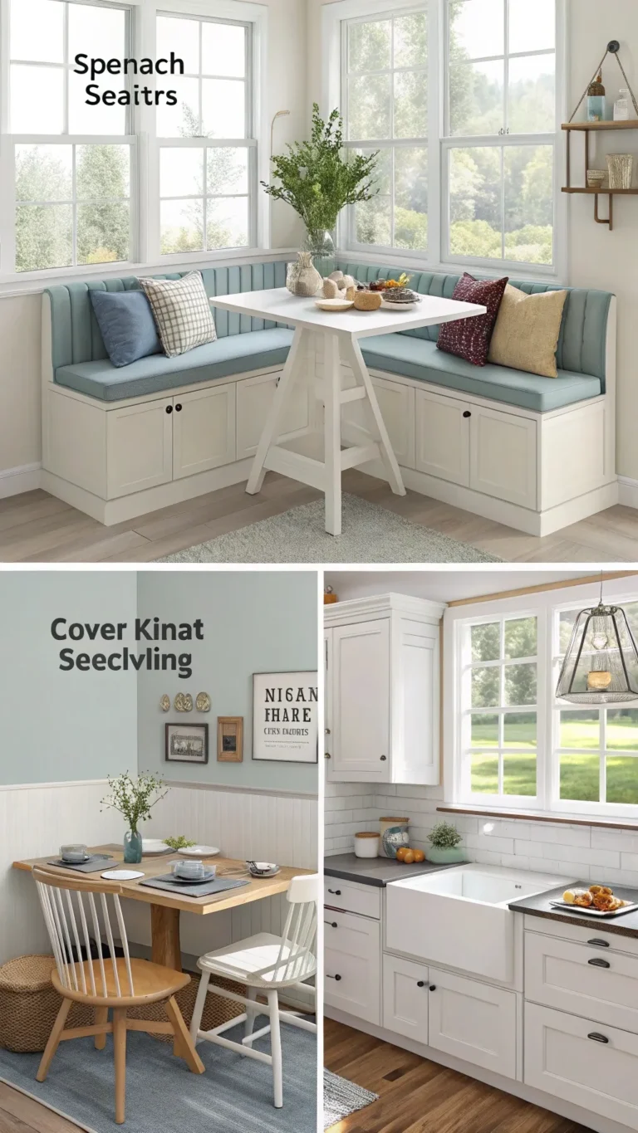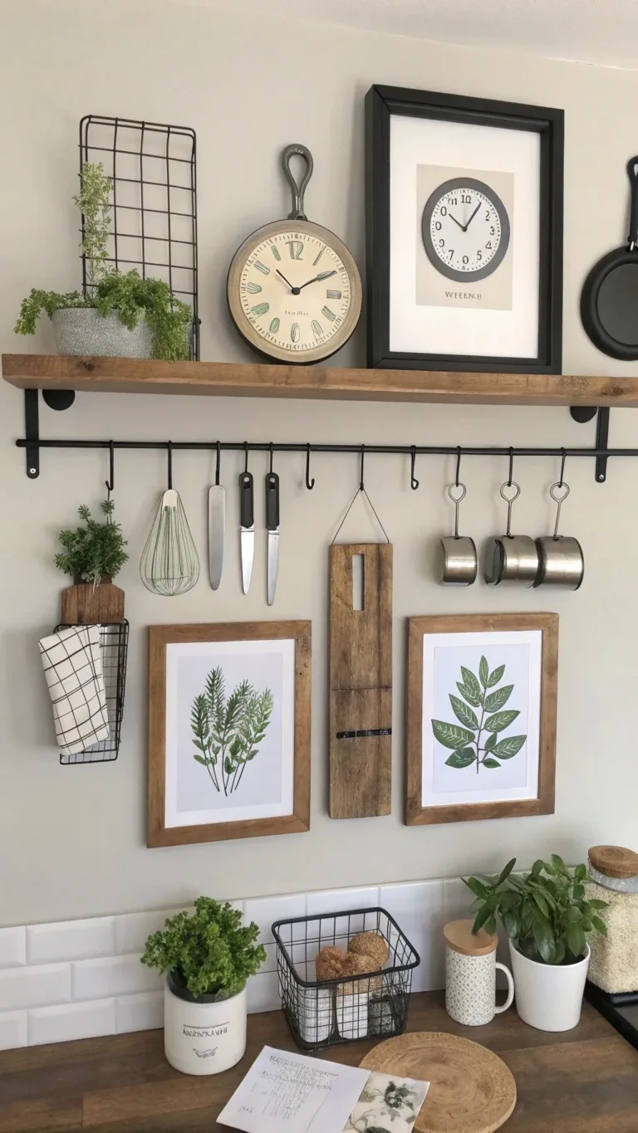1. Introduction
Small kitchens often struggle to offer enough space for seating. We all want a cozy spot to eat, chat, or work. But in small kitchens, every inch counts. How do you add seating without squeezing your kitchen? This challenge is real for many homeowners, renters, and DIY lovers.
This article shares 10 clever small kitchen seating ideas. Each suggestion focuses on saving space while boosting comfort and usability. From fold-away tables to built-in banquettes, you’ll find options that fit small kitchens perfectly. These ideas let you make the most of your layout without sacrificing style.
You’ll discover different types of seating, like space-saving tables, islands with stools, and flexible chairs. Along the way, tips on layout, materials, and design will help you choose what works best. Let’s turn your tiny kitchen into a cozy spot for meals and moments.
2. The Small Kitchen Seating Challenge & Why It Matters
Small kitchens come with many difficulties. Space feels tight, and moving around can be tricky. Many layouts like galley or L-shape kitchens limit places to add chairs or tables. A kitchen needs room for cooking, prepping, and storage. Adding seating shouldn’t block these tasks.
Yet seating serves big purposes. It creates a social space beyond cooking. In open-plan homes, seating offers a casual dining spot. Kids can use it for homework or crafts. It also makes the kitchen feel warm and inviting. Adding thoughtful seating increases comfort and function. Experts say well-designed seating can even raise home value.
We see seating as a key part of maximizing small kitchen space. Clever design blends seating without overcrowding. This article shows many small kitchen design tips to help. Remember, even smallest kitchens have options for comfy seats.
3. Space-Saving Table Solutions
Small kitchens need tables that don’t take much space. Tables that fold, hide, or stay slim work best here.
Idea 1: Drop-Leaf or Gateleg Tables
Drop-leaf tables have sides that fold down easily. When folded, they take very little space. When you want to eat or work, you lift the leaf. It gives you more surface area.
Pros: Flexible size, fits tight spaces.
Cons: May feel unstable when fully opened.
Place it by a wall or corner. It hides out of sight when not needed.
“Drop-leaf tables help me keep my small kitchen open yet functional,” says Julia M., interior designer.
Idea 2: Wall-Mounted or Fold-Down Tables
These good space-saving kitchen seating options attach right to the wall. They fold up flat when you don’t use them.
Pros: Disappears completely, frees up floor space.
Cons: Must mount on solid wall. Fixed spot.
Install near a window or a free wall. Perfect for quick meals or snacks.
Tip: Check your wall’s strength before mounting.
Idea 3: Narrow Console or Bar Tables
Think of very slim tables that fit against walls or islands. They often sit a bit higher, like a bar.
Pros: Minimal floor space, doubles as prep area.
Cons: May limit stool choice and surface size.
Place it at the room’s edge or between kitchen and living area.
Idea 4: Small Pedestal Tables
Tables with one central leg allow chairs to slide in all around. Perfect for small corners.
Pros: No legs in corners, easier to fit chairs.
Cons: Limited table size.
Put one near a window or cozy corner.
These small kitchen table ideas offer space-saving seating without crowding. Durable surfaces, like wood or laminate, work well in kitchens. For strong tabletops, check Guide to Choosing Durable Kitchen Countertops.
4. Integrated & Built-In Seating Options
Built-in seating uses kitchen walls or furniture as part of your seating plan.
Idea 5: Small Kitchen Island with Seating
A compact island with a small overhang fits two or three stools. It adds storage and workspace too.
Pros: Multi-use, social hub.
Cons: Needs enough floor and walk space. More costly.
Place in the kitchen’s center or as a peninsula.
Tip: Leave 10 to 12 inches of overhang for knees.
Idea 6: Peninsula Seating Extension
A peninsula is like a small island connected to a wall or counter. Adding a seating overhang turns it into a dining spot.
Pros: Uses existing kitchen layout.
Cons: Fixed seats can block movement.
Make sure it doesn’t crowd your main cooking area.
Idea 7: Built-In Banquettes or Nooks
Banquettes are bench seats fixed to walls or corners. Tables sit in front.
Pros: Uses corner space well, often includes storage under seats.
Cons: Harder to move around, needs exact measurements.
A cozy spot for family meals, especially under a window.
“A banquette made my small kitchen feel like a café,” notes Amy S., renter.
Idea 8: Window Seat Nook
Turn a bay window or alcove into seating with cushions and a small table.
Pros: Uses hidden space, lets light in.
Cons: May only suit casual seating.
Place where sunlight warms your meals and chats.
These integrated ideas fit well in many kitchens. Find storage tips in Smart Storage Solutions for Small Kitchens.
5. Flexible & Clever Seating Solutions
Sometimes, seating needs to move, fold, or hide to save space.
Idea 9: Foldable Stools or Chairs
Stools and chairs that fold flat store easily in closets or under counters.
Pros: Portable, small footprint when stored.
Cons: Less comfy for long sitting, styles vary.
Choose sturdy but light options for easy handling.
Idea 10: Nesting Stools or Tables
Nesting stools fit one under the other to save space. Nesting tables do the same.
Pros: Compact storage, tidy look.
Cons: Limited seating number, may be a little bulky.
Slide them under islands or narrow tables.
Other Clever Options
- Ottomans or poufs for casual seating.
- Rolling carts with tops extending to hold stools.
- Benches that tuck fully under tables.
These quick-change seats maximize space saving kitchen seating and add flexibility.
6. Design Considerations & Making Your Seating Work
Add seating wisely, based on your kitchen and lifestyle.
Choosing the Right Seating Idea
Measure your kitchen space carefully. Think about who uses the space most. Kids need easy access; adults may want comfy chairs. Consider how often you eat or work there.
Layout Best Practices
Keep minimum clearances for walking. A 24-inch clearance behind chairs keeps traffic smooth. Position seating near prep areas for convenience, but avoid crowding.
Try using painter’s tape on the floor to map furniture size first. It helps avoid mistakes.
Style and Material Choices
Match the seating style to your kitchen decor. In 2025, sustainable materials grow popular — think bamboo, reclaimed wood, and recycled plastic seats. Multi-use furniture is a trend too, like benches with storage or tables with USB ports.
Add cushions or fabrics to bring color and comfort.
Comfort and Ergonomics
Check seat height fits table or counter. Counters usually measure 36 inches high; stools should be 10-12 inches lower. Pads and back support improve sitting comfort.
Adding Lighting
Use pendant lights above seating for warmth and style. Task lighting helps if the seating area doubles as workspace.
Following these tips helps you create a small kitchen layout with seating that works well. See Kitchen Lighting Ideas to Brighten Your Space for inspiration.
7. Frequently Asked Questions (FAQs)
Q1: What is the best seating for a very tiny kitchen?
Use wall-mounted tables, nesting stools, or narrow bar tables.
Q2: How much space do I need for kitchen seating?
Allow at least 24 inches behind chairs for walking. Overhangs should be 10-12 inches.
Q3: Can I add a kitchen island with seating in a galley kitchen?
Full islands are tough in galley kitchens. Try a narrow rolling cart with a leaf or a peninsula extension.
Q4: Are banquettes good for maximizing small kitchen space?
Yes. Banquettes save space and often include hidden storage.
Q5: How to choose the right stool height?
Counter height counters are about 36 inches; stools should be 24-26 inches high. Bar height counters around 42 inches need stools 28-30 inches high.
8. Conclusion
Small kitchens pose seating challenges. Plenty of small kitchen seating ideas solve these problems. From folding tables to built-in banquettes, there is a fit for every kitchen size and style. Adding seating boosts kitchen function, comfort, and social space.
Start by measuring your kitchen and thinking about your needs. Then pick the idea that suits your lifestyle and space best. A little planning transforms your kitchen into a welcoming spot for meals and moments together.
Small spaces can hold big hearts — and even bigger smiles.


