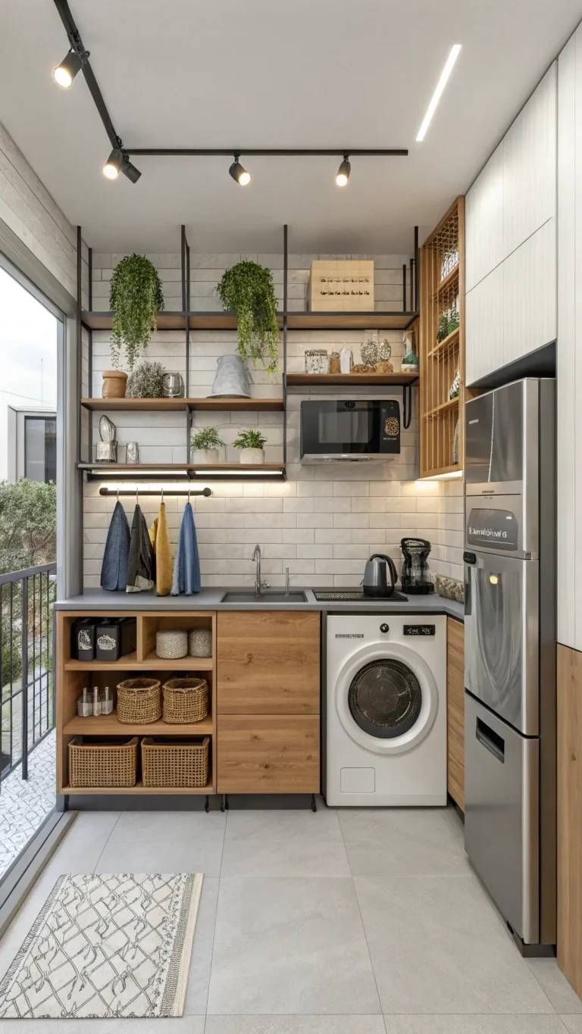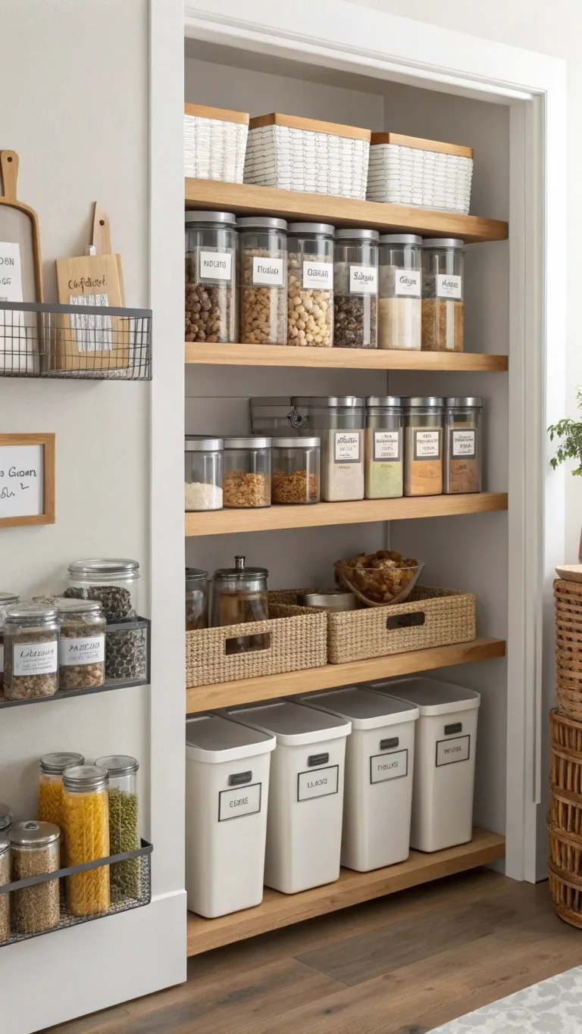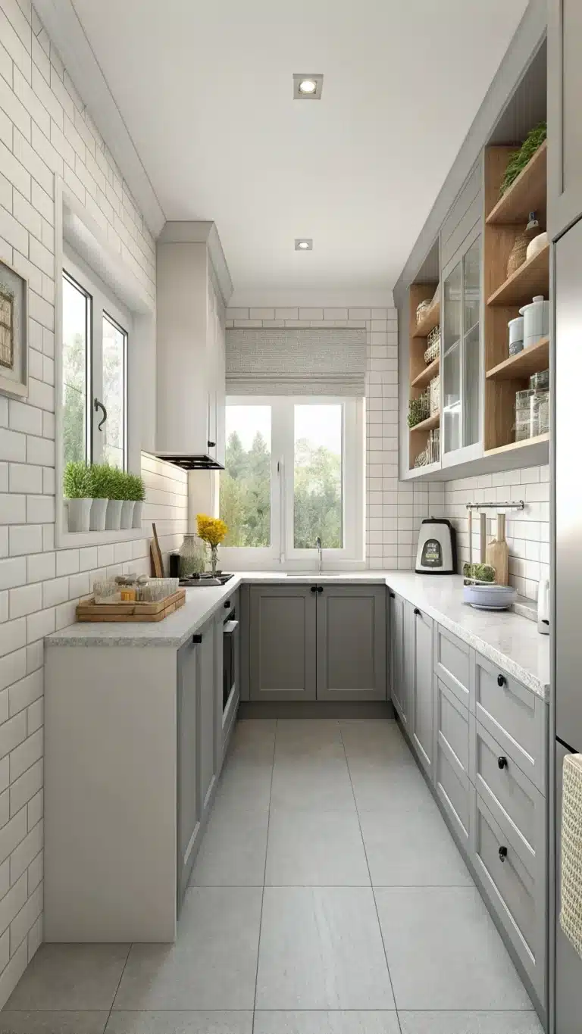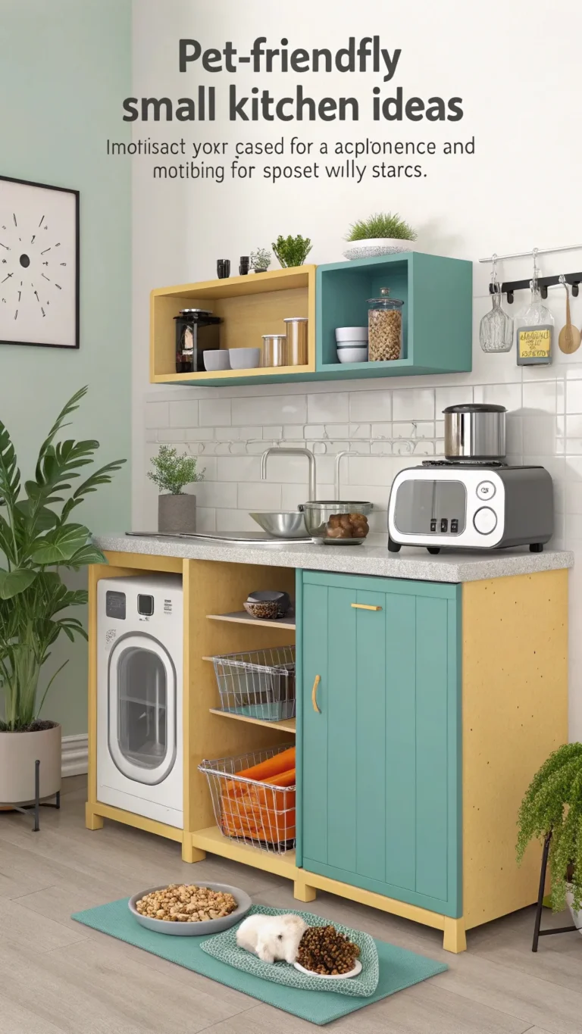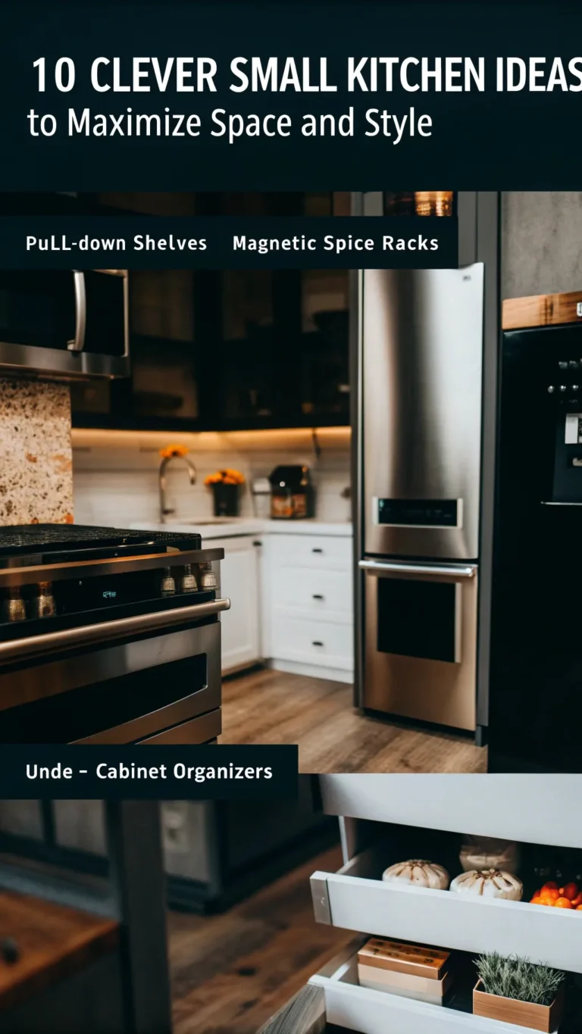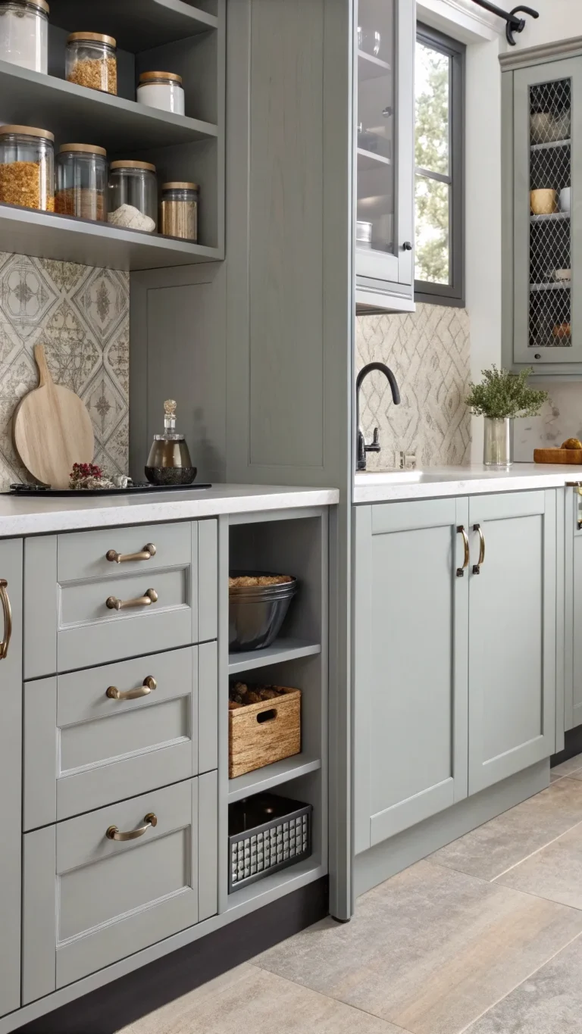10 Ways to Make Your Small Kitchen Feel Bigger: Design Tips & Tricks for Spacious Living
Introduction
A small kitchen often feels cramped and cluttered. You bump into counters, struggle to find space, and see lots of clutter everywhere. It can make cooking and cleaning stressful. Yet, a small kitchen does not have to feel tight or messy.
Using smart design and organization, you can make your small kitchen feel bigger. You can open up the space and make it functional and lovely. This article shares 10 easy ways to achieve that goal. These tips cover organization, colors, layouts, lighting, appliances, and decor.
We will show how to optimize your kitchen design step by step. With smart choices, your small kitchen can look and feel much more open than before. You will learn how to arrange your kitchen, pick colors and lights, and store things smartly. This guide will help you make your small kitchen feel bigger and more comfortable.
Mastering Your Small Kitchen Layout: Flow & Function
The way your kitchen is arranged shapes how you feel in it. A good layout creates clear traffic paths, so you don’t bump into things. It also helps keep work zones separate and easy to reach.
Optimize Your Layout
Small kitchens often use one of these layouts:
- Galley (two parallel counters facing each other)
- L-shape (counters along two walls at a right angle)
- One-wall (all counters and appliances on one wall)
Each has pros and cons. For example, galley kitchens let you work efficiently with limited space. L-shape designs allow an open corner, improving flow.
The key is to maximize clear pathways. It helps to think about the “work triangle” — the space between your stove, fridge, and sink. These should be close but not crowded. Avoid pinch points where people get stuck.
Tip: Draw your kitchen’s current layout on paper. Note areas where you feel cramped or blocked. This simple step helps you spot and fix problem zones.
For more on layouts, see our [Guide to Kitchen Layouts].
Open Up Sightlines & Pathways
Visual barriers make rooms feel smaller. Solid walls or bulky furniture cut the space in half and block light.
Removing a non-load-bearing wall can make a big difference, if possible. Using glass doors or adding pass-through windows lets you see through spaces, making them feel open.
Keep main paths clear of furniture or clutter. Even small changes, like moving a trash bin or removing a kitchen island cart, help traffic flow.
Tip: Check if you can open up walls or switch to glass doors. Clear obstacles out of walkways regularly.
In 2025, smart layout tools and AR apps help plan changes digitally. You can see how moving walls or furniture affects your space before doing it.
Visual suggestion: Diagrams comparing galley and L-shape kitchens, showing traffic flow.
Lighting & Color Magic: Making Your Small Kitchen Visually Larger
Colors and lighting affect how big a room feels. Dark colors and shadows make spaces close in on you. Bright tones and light spread open a room visually.
Choose Light & Reflective Colors
Light colors like white, cream, soft gray, or pastel blue make walls and cabinets fade into the background. This effect tricks the eye into seeing more space.
Use the same color palette on walls, cabinets, and ceiling for a smooth look. Glossy or semi-gloss paints bounce light well.
Tip: Buy small paint samples and test colors in different light spots of your kitchen before painting. Colors can change dramatically by window light or lamps.
For inspiration, read our article on [Choosing the Right Paint Colors for Kitchens].
Best paint colors for small kitchens include:
- Soft white
- Pale gray
- Light blue
- Cream
- Pastel green
Maximize Natural & Artificial Light
Let natural light flood the kitchen. Keep windows clear, with sheer curtains or none at all.
Layer artificial light for even brightness:
- Ambient light: overhead ceiling lights or recessed lights
- Task lighting: under-cabinet lights focusing on work areas
- Accent lighting: small spotlights to highlight features
Under-cabinet lighting removes shadows on counters. A bright ceiling fixture draws the eye upward.
Tip: Add LED strip lights under cabinets. Choose bulbs with daylight colors (5000K) for clear, bright light.
Smart lighting systems adapt brightness and color temperature during the day. This keeps your kitchen bright and cheerful at all times.
Incorporate Reflective Surfaces
Materials like stainless steel appliances and glossy tiles reflect light and expand a space visually.
Use mirrors sparingly — a mirrored backsplash makes the room seem larger but can overwhelm if overdone.
Glass cabinet doors or polished countertops add sparkle and bounce light.
Tip: If replacing backsplashes, choose glossy tiles or glass panels for reflectivity.
Visual suggestion: Photos of kitchens with light-colored walls, under-cabinet lighting, and reflective surfaces.
Small Kitchen Storage Ideas: Decluttering Your Way to More Space
Visual clutter shrinks a room. A clean countertop and smart storage hide mess. It helps your kitchen look tidy and wide open.
Declutter Ruthlessly
Start by removing everything from counters and cabinets. Sort items into four boxes:
- Keep
- Donate
- Discard
- Move (elsewhere in the home)
Clear counters first. Only leave everyday essentials out.
Try the “one in, one out” rule to keep items from building up.
Tip: Schedule a decluttering day to make real progress. Treat it like a project.
How-to schema fits perfectly here — steps for decluttering.
Implement Smart, Vertical, & Hidden Storage
Use vertical space by installing tall cabinets or shelves extending to the ceiling. This draws the eye upward.
Pull-out pantries and lazy Susans make corner cabinets more useful. Drawer organizers keep utensils neat.
Use toe-kick drawers below lower cabinets for extra hidden space.
Magnetic strips on walls hold knives without taking counter space.
Open shelves lighten the feel but keep things minimal and organized to avoid clutter.
Tip: Look for unused corners or wall space for new storage.
Explore our list of [Best Kitchen Organization Tools] for ideas.
Modular storage systems with adjustable parts become popular in 2025. They adapt to your exact needs and use sustainable materials.
Visual suggestion: Pictures of pull-out pantries, drawer organizers, and vertical shelves.
Choosing Right-Sized Appliances & Furniture for Compact Kitchens
Oversized appliances and furniture fill a small kitchen quickly. Size matters.
Select Scale-Appropriate Appliances
Slimline refrigerators, narrow dishwashers, and 24-inch cooktops save a lot of space.
Multi-function gadgets replace several appliances, like microwave and vent hood combos or toaster ovens with air fry features.
Counter-depth refrigerators don’t stick out past cabinets.
Tip: Measure your kitchen carefully before shopping. Check appliance dimensions online.
See our [Compact Kitchen Appliance Reviews] for size comparisons.
Tables comparing standard vs. compact dimensions help pick the best fit.
Use Multifunctional or Mobile Furniture
Rolling kitchen islands or carts provide extra prep space and can tuck away when unused.
Drop-leaf tables fold down to save room.
Furniture with legs shows floor under it, creating a sense of lightness.
Tip: Find chairs or stools without bulky bases to keep visual space open.
Smart compact appliances in 2025 integrate tech, reducing counter clutter by combining functions.
Visual suggestion: Images of rolling carts, fold-down tables, compact appliances.
Finishing Touches: Small Kitchen Design Details That Make a Big Impact
Small details complete the look and affect how open a kitchen feels.
Be Strategic with Decor & Details
Keep countertops clear of many items. A few meaningful decor pieces add personality without clutter.
Use matching finishes for hardware and materials to create unity and reduce visual noise.
Vertical lines in tiles, curtains, or rugs draw the eye up, giving height.
Minimalist hardware or integrated pulls appear cleaner than bulky handles.
Floor patterns, such as diagonal or large tiles, trick the eye into seeing more floor space.
Tip: Pick a few favorite decorations, not many small items. Keep them grouped and neat.
Our [Modern Kitchen Hardware Trends] show stylish, minimal options.
Sustainable, natural materials and minimalist designs grow in popularity this year, making kitchens feel calm and spacious.
Visual suggestion: Photos of minimalist kitchen hardware, vertical tile layouts, and clutter-free counters.
Your Small Kitchen Questions Answered
What colors make a small kitchen look bigger?
Light shades like white, light gray, and pastels work best. Reflective finishes enhance this effect.
How can I add more storage to a tiny kitchen?
Use vertical shelves, pull-out pantries, and organizers inside cabinet doors. Declutter regularly.
Is open shelving good for small kitchens?
Yes, if kept tidy. It helps the space look more open but needs careful upkeep.
What’s the best layout for a very small kitchen?
Galley and L-shape layouts work well. Focus on clear pathways and easy access.
How do I declutter a small kitchen effectively?
Sort items into Keep, Donate, Discard, and Move. Clear counters first and stick to limits.
Conclusion
Making your small kitchen feel bigger stands within reach. The 10 ways here offer simple, useful ideas. Using smart layouts, light colors, bright lights, and clever storage will open your space. Right-sized appliances and thoughtful decor complete the look.
Take small steps today. Start by clearing clutter or picking a light paint color. Share your kitchen changes and tips with friends or online. Explore our linked articles for detailed help.
These strategies help you make your small kitchen feel bigger and more inviting to cook in. Your space can look fresh, clean, and spacious without major renovations. Time to enjoy your kitchen more.

