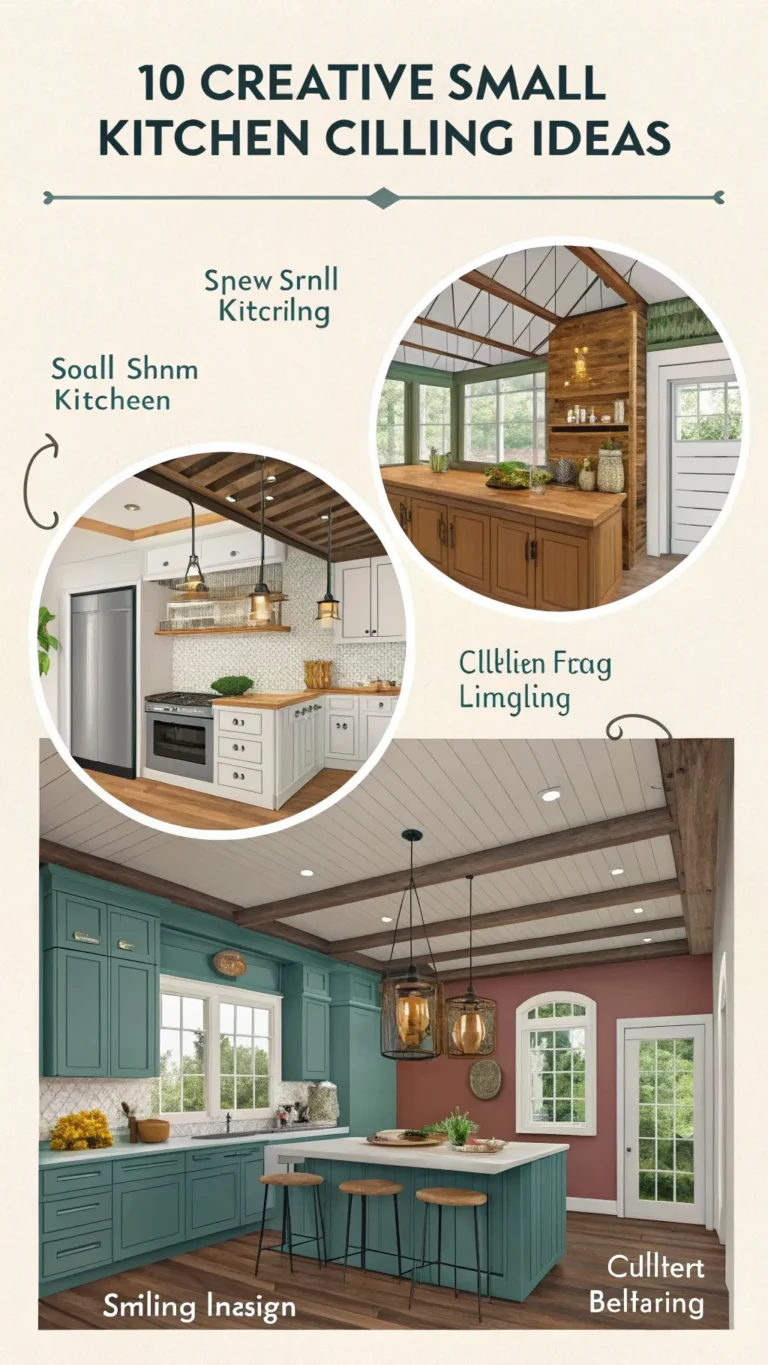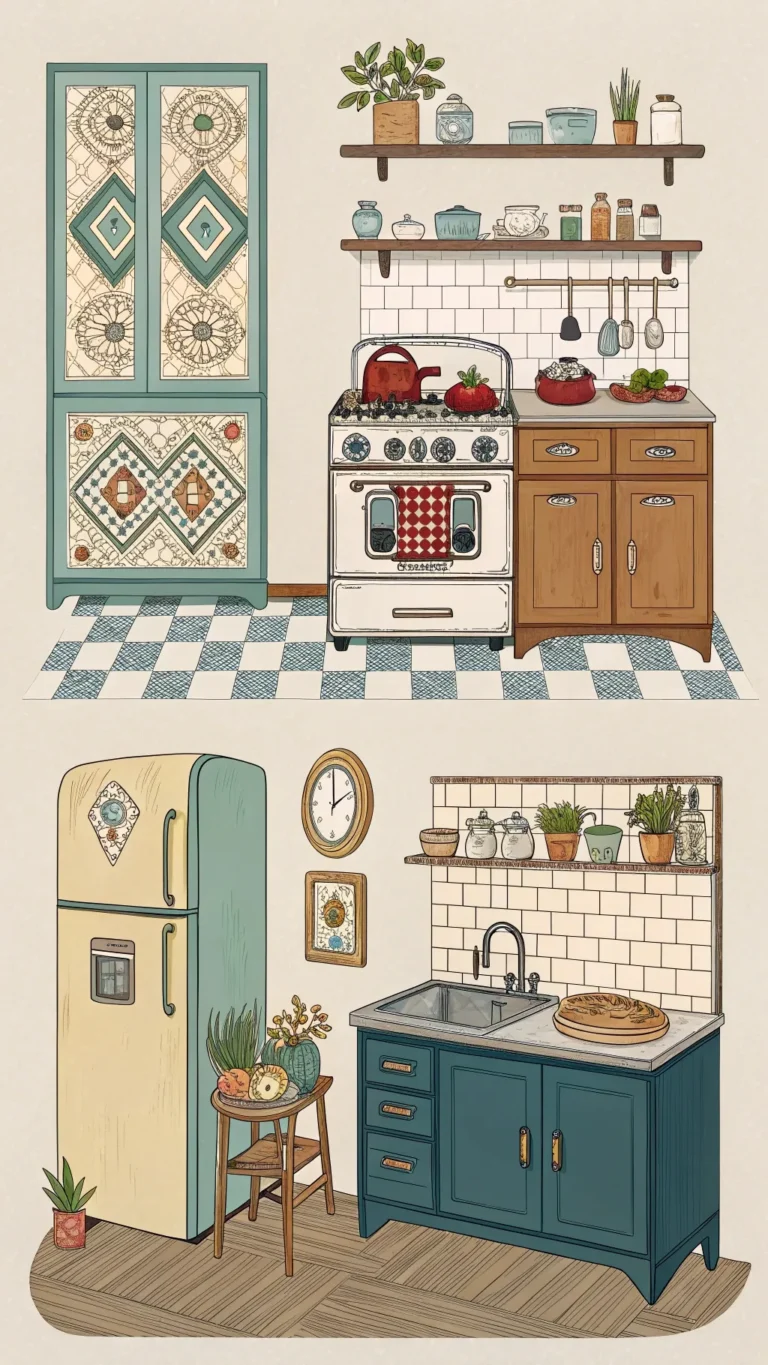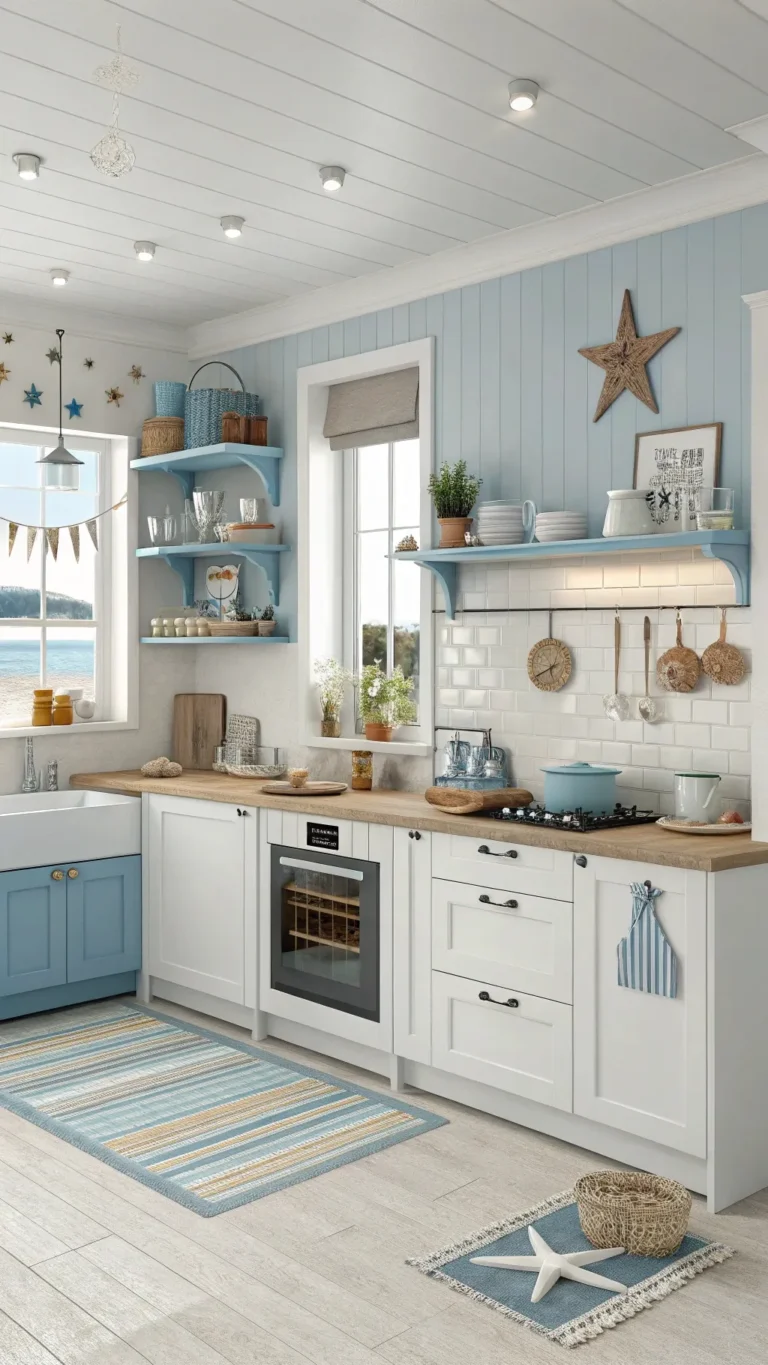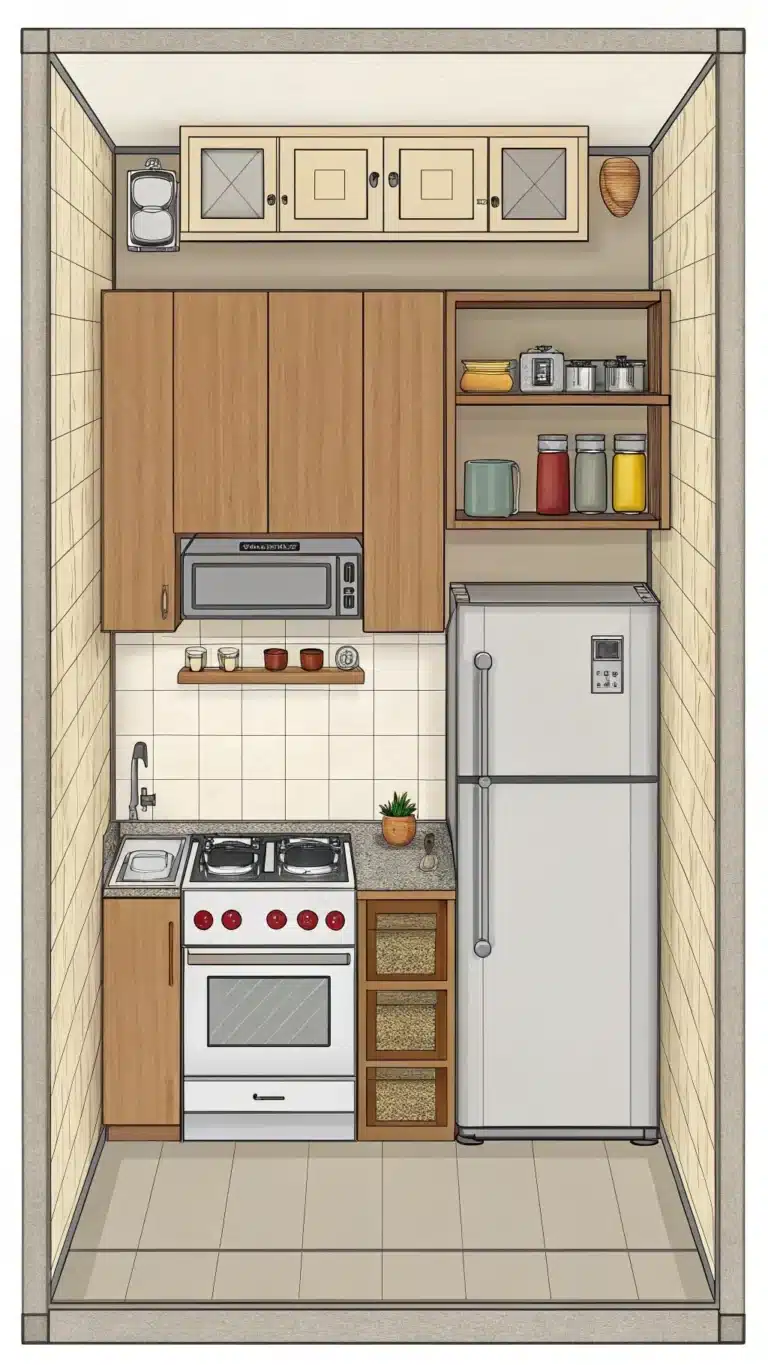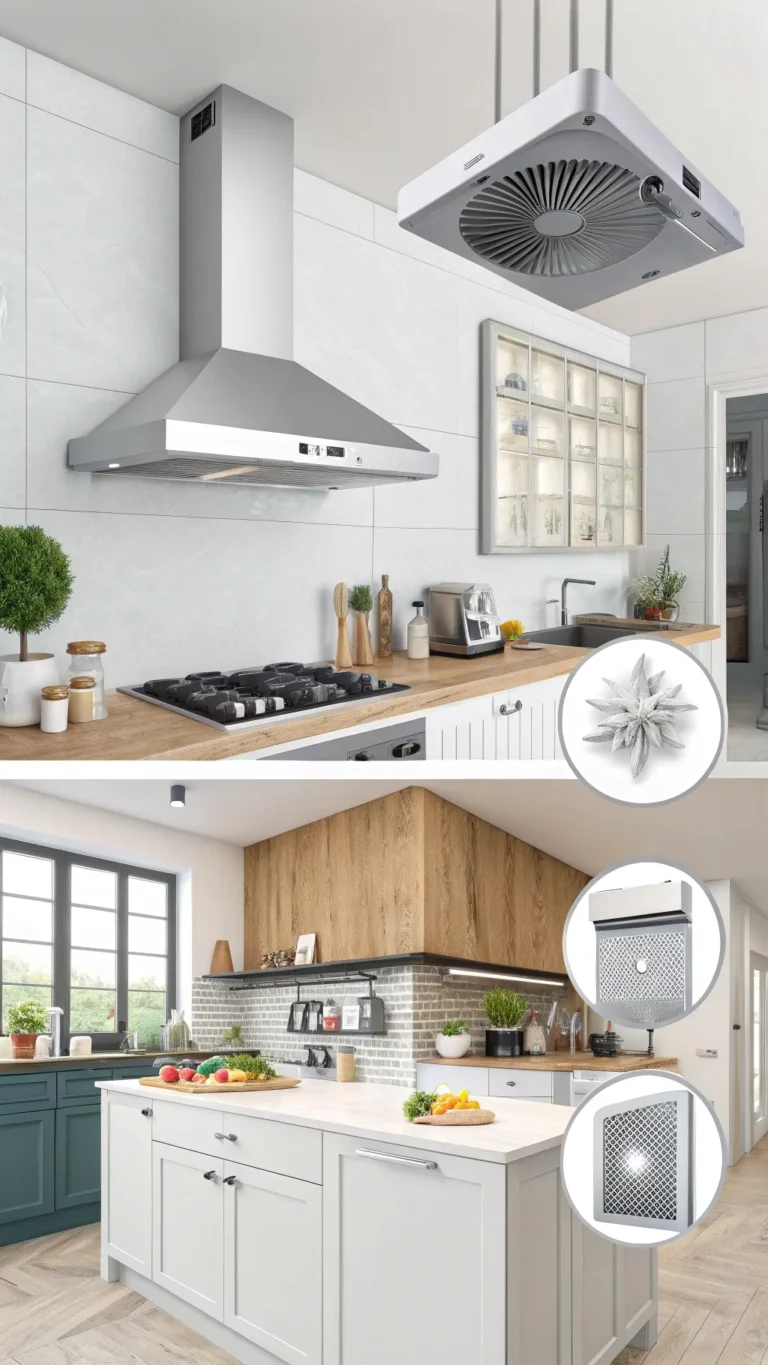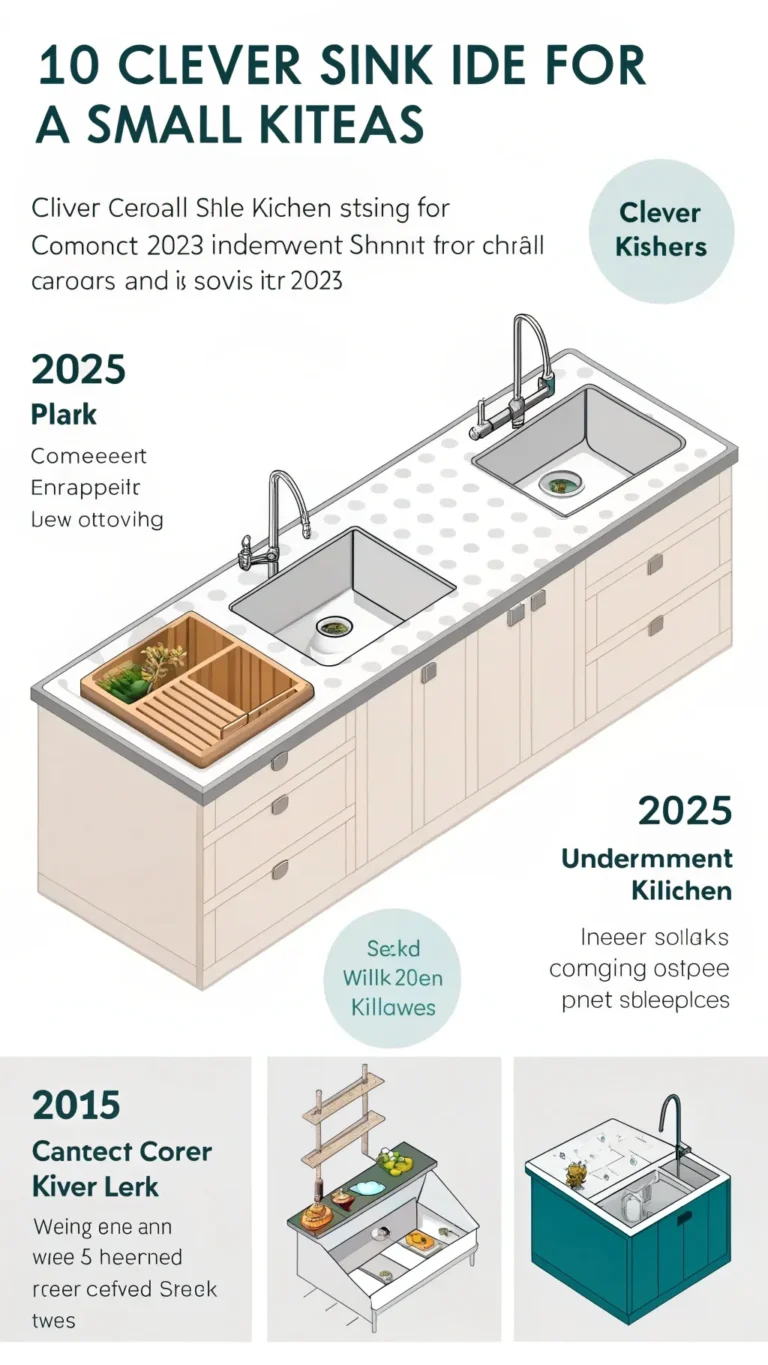1. Introduction (250 Words)
Small kitchens often feel tight and cluttered. You struggle to find space for cooking and storage. Yet, a small kitchen can be both beautiful and functional. It should support your daily cooking needs without feeling cramped.
This guide helps you design and remodel your small kitchen in 2025. You will learn how to plan layouts, find clever storage solutions, pick the best appliances, follow modern design trends, and budget wisely.
Step by step, you will discover how to improve your small kitchen design. We will explore common layouts, maximize storage, select compact appliances, and highlight styling tips. Also, learn about expected remodel costs to avoid surprises.
Smart planning turns a small kitchen into an easy, enjoyable space. I promise practical ideas and expert advice. Your small kitchen can become a welcoming heart of your home.
Let’s start with the key to all good kitchens: the layout.
2. Mastering Your Small Kitchen Layout: Planning for Maximum Flow and Function (450 Words)
Why layout matters
The small kitchen design’s success depends on its layout. A clear floor plan improves cooking speed and keeps the space pleasant. The “Work Triangle” is a classic idea. It links the stove, sink, and refrigerator. In a small kitchen, this should keep walking short and smooth.
Measure and analyze
Start by measuring your kitchen carefully:
– Wall lengths
– Window and door locations
– Plumbing and electrical points
Mark these on paper or use a drawing app. Knowing what you cannot move helps you plan better.
Traffic flow is key. Think about how many people use the kitchen and where they walk. Avoid blocking paths with doors or islands.
Common small kitchen layouts
Galley Kitchen
- Two parallel counters with a walkway between.
- Pros: Efficient work triangle, lots of counter space.
- Cons: Can feel narrow or crowded.
- Tip: Use light colors and mirrors to open up the space.
L-Shape Kitchen
- Counters on two adjoining walls.
- Pros: Flexible, fits open spaces, good traffic.
- Cons: Corner cabinets can waste space.
- Tip: Use lazy susans or pull-out shelves in corners.
U-Shape Kitchen
- Counters on three sides.
- Pros: Maximum workspace and storage.
- Cons: Could feel enclosed in small rooms.
- Tip: Select slim cabinets and light colors to lessen confinement.
Single-Wall Kitchen
- All appliances and cabinets on one wall.
- Pros: Saves space, easy to clean.
- Cons: Limited counter space.
- Tip: Add a small island or cart for extra prep area if possible.
Zoning in small kitchens
Divide your space into zones:
– Prep zone: Near sink and counter.
– Cooking zone: Around stove and oven.
– Cleaning zone: Sink and dishwasher area.
– Storage zone: Pantry, cabinets, and fridge.
Clear zones improve workflow and keep clutter down.
Actionable steps
Draw your current layout. Mark zones. Sketch new ideas. Prioritize function, then style. Think about future needs, such as more family members or cooking habits.
3. Ingenious Small Kitchen Storage Ideas & Small Kitchen Organization (550 Words)
Introduction
Storage tops the list of challenges in small kitchens. Every inch counts. Think vertically and use every wall.
Maximize vertical space
- Install tall pantry cabinets reaching the ceiling. Use the top shelves for rarely used items.
- Open shelving shows off dishes and decor but requires tidiness.
- Closed cabinets hide clutter and offer a clean look.
- Store small appliances or baskets above cabinets or on top of the refrigerator.
Smart cabinet solutions
- Pull-out pantries store spices and canned goods within easy reach.
- Blind corner cabinets confuse many; use lazy susans or pull-out trays.
- Toe-kick drawers utilize space below cabinets for baking sheets or slippers.
- Drawer organizers keep utensils sorted and easy to find.
Wall and door storage
- Magnetic strips hold knives safely.
- Pot racks free cupboard space by hanging pots overhead or on walls.
- Pegboards organize utensils and cooking tools visually.
- Over-the-door storage racks work well for pantry spices or cleaning supplies.
Countertop and drawer organization
- Use vertical dividers for trays and cutting boards.
- Tiered spice racks save space and show all labels.
- Declutter by keeping only everyday essentials on counters.
Appliances and creative storage
Store small appliances in “appliance garages” or on rolling carts. Select tools that perform multiple jobs to cut down clutter.
Actionable tips
Take an inventory of all kitchen items. Toss broken, duplicate, or unused things. Try the “one-in, one-out” rule when buying new gadgets. Start organizing one cabinet or drawer at a time.
4. Choosing the Right Small Kitchen Appliances (450 Words)
Importance of appliance choice
Appliances can fill up a small kitchen fast. Choose models that fit your space and cooking style. Efficiency and size matter most.
Compact and apartment-sized models
- Ranges between 20 to 24 inches wide save space.
- Counter-depth refrigerators stay flush with cabinets.
- Drawer dishwashers or 18-inch models fit well in small areas.
- Over-the-range microwaves save counter space.
Multi-functional appliances
- Toaster ovens with air fryer features reduce needing multiple devices.
- Microwave-convection combos cook quickly without extra ovens.
- Instant Pots combine pressure cooker, slow cooker, rice cooker, and more.
- Blender-food processor hybrids perform many tasks with one tool.
Integrated appliances
Built-in fridge or dishwasher panels match cabinet faces. These reduce visual clutter and give a seamless look.
Energy efficiency
Choose ENERGY STAR® certified appliances. A 2024 study by the Department of Energy shows these can cut kitchen energy use by 10-30%. This saves money and helps the environment.
Smart appliances for 2025
Smart tech now includes fridges with inventory tracking and ovens with remote control. These features help small kitchens run smoothly and adapt to your needs.
Actionable tips
Measure space carefully before purchasing. Check reviews for size and usability. Think about your usual cooking habits to avoid paying for unnecessary features.
5. Modern Small Kitchen Design & 2025 Trends (450 Words)
Design to expand and brighten
Light colors and open layouts make a kitchen feel larger.
Color palettes
- Whites, soft grays, and beige lighten the room.
- Add bold colors on the backsplash or a single wall for flair.
- Monochromatic schemes keep the look simple and tidy.
Materials and finishes
- Glossy or glass surfaces reflect light and open space visually.
- Quartz and granite counters provide durability with style.
- Light wood or large tiles reduce visual breaks in flooring.
- Sustainable options like reclaimed wood or recycled glass are popular for 2025.
Lighting strategies
- Use natural light as much as possible.
- Layer lighting with ceiling, under-cabinet, and accent lights.
- Aim for bright, cool white bulbs to mimic daylight.
Cabinet styles and hardware
- Flat-panel and minimalist cabinets suit modern small kitchens.
- Glass doors on some cabinets break monotony.
- Choose slim, simple hardware to avoid visual clutter.
- Select faucets that combine style and reach without crowding the sink.
2025 design trends
- Integrate smart fixtures like touchless faucets and digital displays.
- Biophilic elements, like small plants or natural touches, add calm.
- Hidden appliances keep counters clean.
- Personal touches, such as artwork or unique tiles, make the kitchen yours.
Actionable tips
Build a mood board with colors, materials, and lighting ideas. Collect samples before buying. Plan your lighting early in the remodel process.
6. Planning Your Small Kitchen Remodel Cost & Budget (450 Words)
Cost depends on scope
A simple update costs less than a full remodel. Changes in plumbing or electrical add to expenses.
Cost factors
- Cabinets and hardware often take the biggest share.
- Countertops vary widely in price.
- Appliances add to the total.
- Labor costs depend on the region and job complexity.
- Unexpected issues like plumbing repairs can increase costs.
Typical budget breakdown (approximate percentages)
| Item | Percentage of Total Cost |
|---|---|
| Cabinets & Hardware | 35% |
| Labor Installation | 25% |
| Countertops | 15% |
| Appliances | 10% |
| Flooring | 7% |
| Lighting | 5% |
| Plumbing & Electrical | 3% |
| Backsplash | Remaining |
DIY vs. professional help
Many painting and demolition tasks suit DIYers. Electrical and plumbing often require experts.
Ways to save money
- Keep your kitchen layout.
- Reface or repaint cabinets instead of replacing.
- Shop sales and clearance.
- Phase the project over time to spread costs.
Creating a budget
Request multiple quotes and check references. Add a 10-20% buffer for surprises. Track expenses closely.
7. Your Small Kitchen Design Questions Answered (FAQs)
Q1: What is the best small kitchen layout?
Galley and single-wall layouts save space. L-shapes work well too, depending on your home. (See Section 2)
Q2: How do I add more storage without expanding?
Use vertical space, pull-out cabinets, wall racks, and declutter regularly. (See Section 3)
Q3: What size small kitchen appliances should I buy?
Compact models like 24-inch ranges and 18-inch dishwashers fit best. Multi-functional appliances help save space. (See Section 4)
Q4: How much does a small kitchen remodel cost?
Depending on scope, between $15,000 to $30,000 or more. Cosmetic updates cost less. (See Section 6)
Q5: What are the new design trends for 2025?
Smart appliances, sustainable materials, bright rooms, and personalized touches lead in 2025. (See Section 5)
8. Your Dream Small Kitchen Design Is Within Reach (250 Words)
Your small kitchen can become welcoming and useful. Smart layout, smart storage, and the right appliances make all the difference. Design choices add style without crowding the space.
Start planning with a clear layout and storage ideas. Pick appliances that fit your needs and size. Follow modern design trends to make the kitchen bright and inviting. Budget wisely to avoid stress.
In 2025, sustainability and smart tech will continue to shape kitchens. These trends help small spaces function better while saving energy.
You can transform your small kitchen step by step. Gather ideas, make a plan, and take small actions. Download a checklist or browse design galleries for more help. If needed, ask a professional for advice.
Remember what kitchen designer Caroline Smith once said, “Good design is not about better looks, it’s about better living.” Your small kitchen can serve you well every day.
Start today. Your functional and stylish small kitchen awaits.
End of Outline

