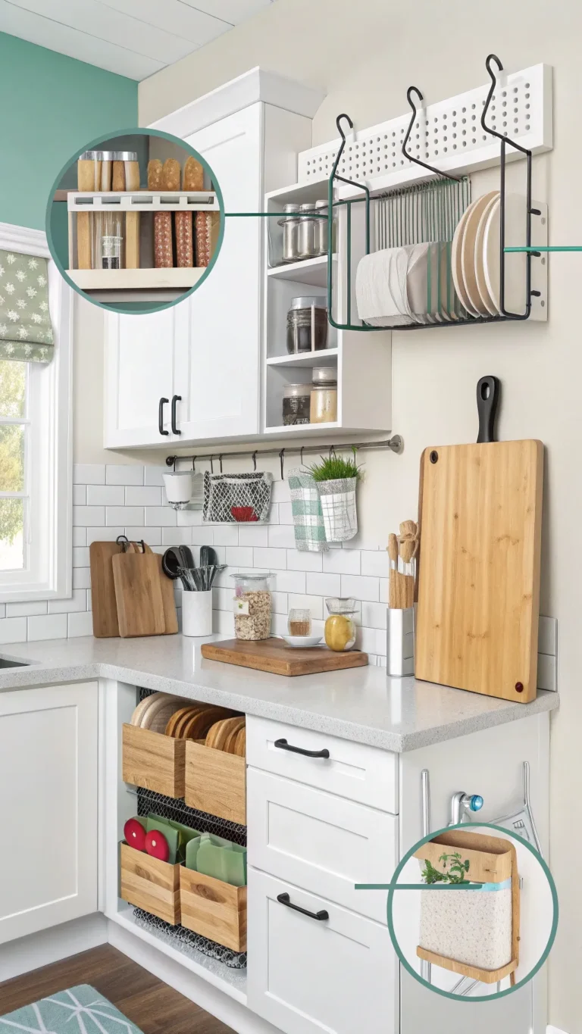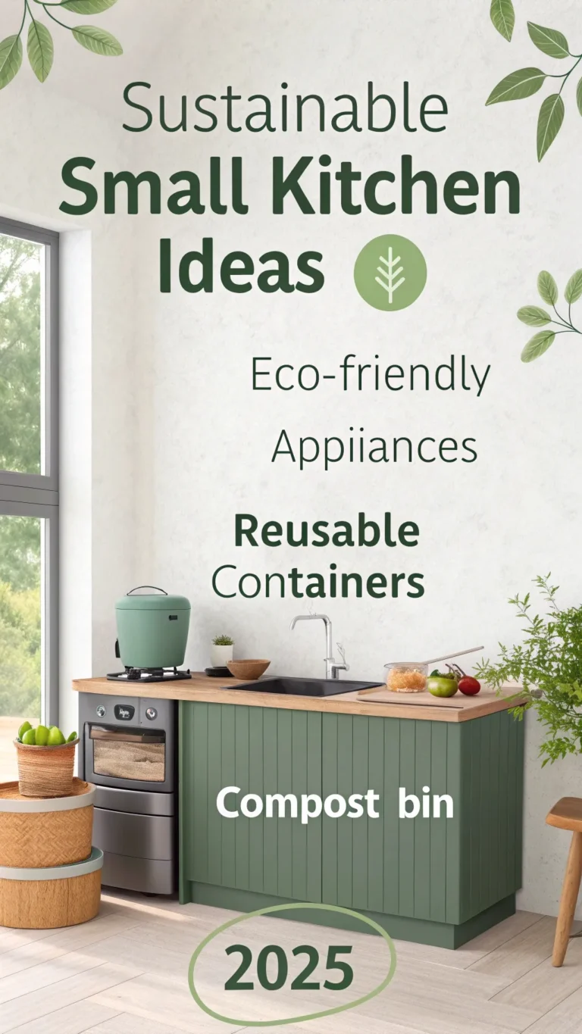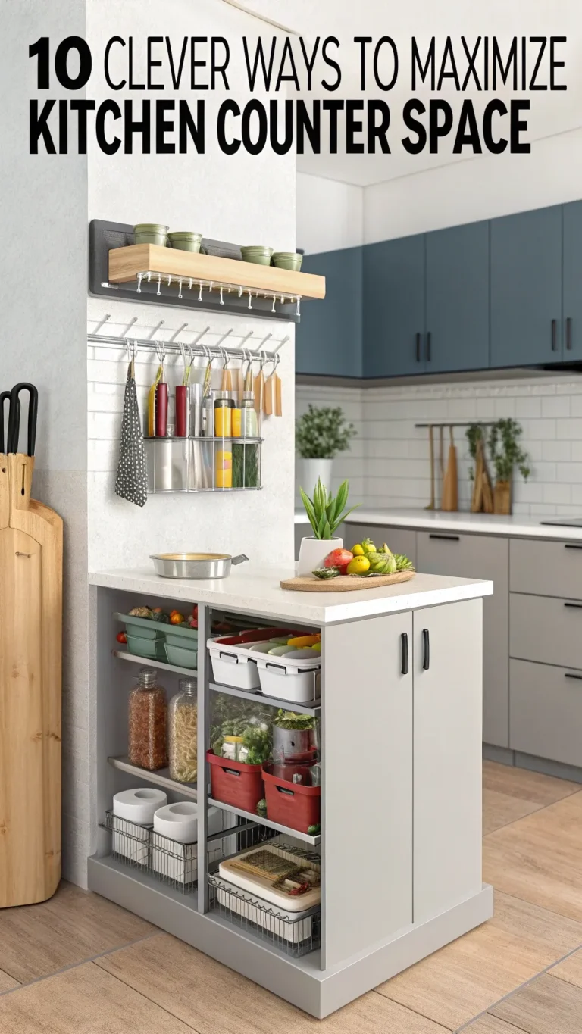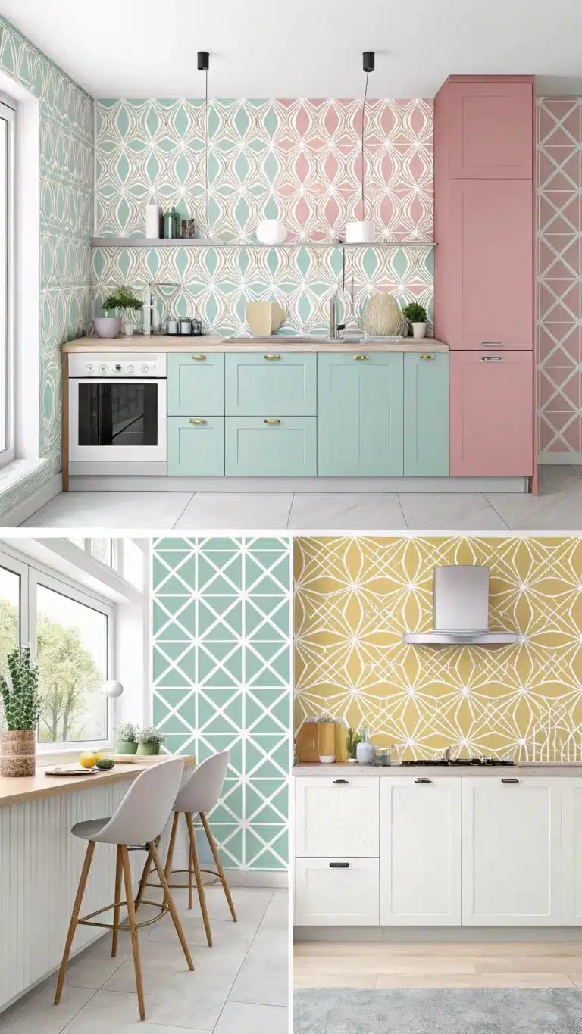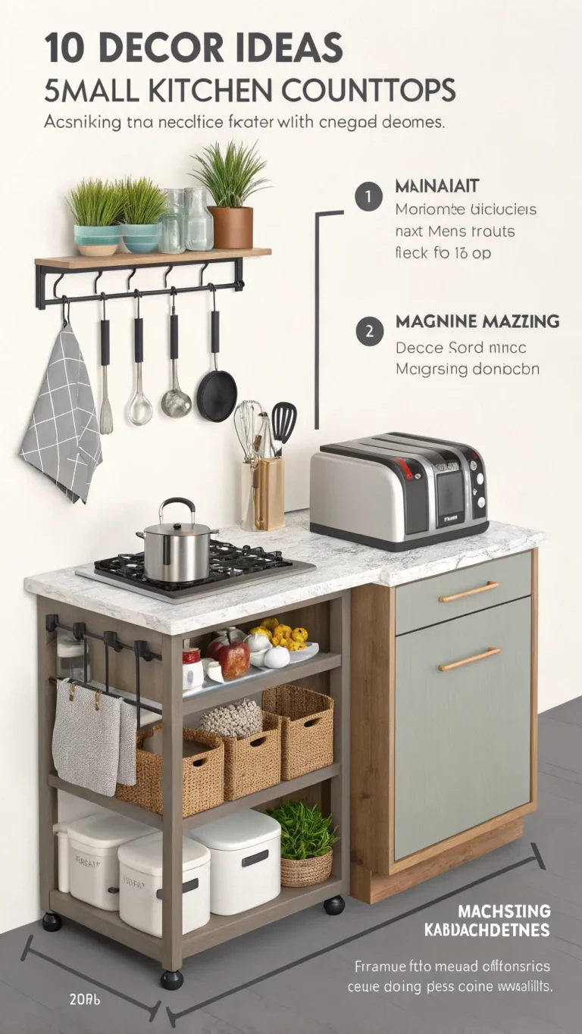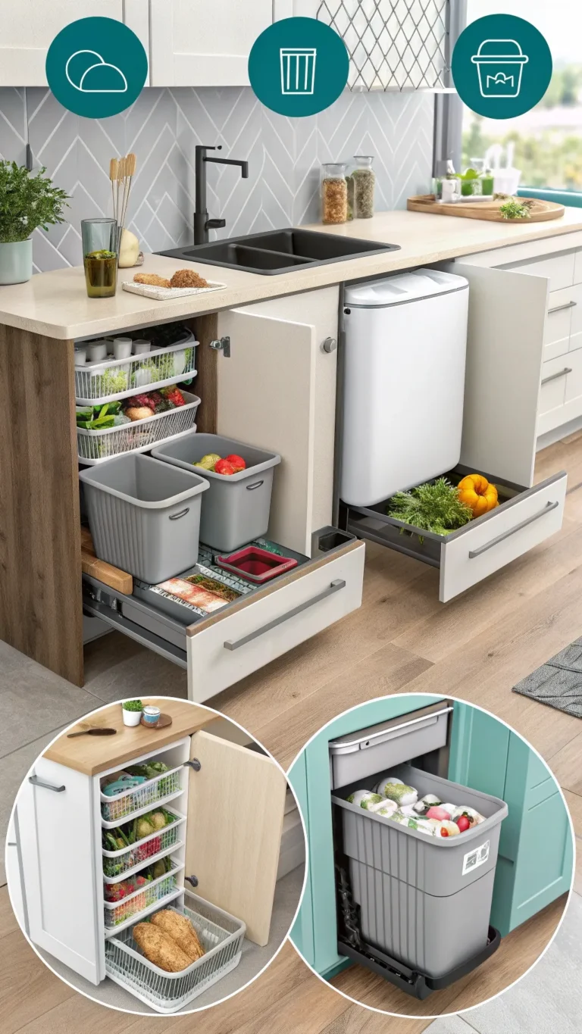1. Introduction
Many people find small kitchens frustrating. Counter space seems to vanish. Storage feels impossible. The kitchen may look old and cramped. For renters or homeowners, small kitchens often limit cooking and socializing.
Some believe stylish, functional updates cost too much or cannot fit in a small space. But transforming a tiny kitchen is not out of reach. Smart choices can make your kitchen more beautiful and usable without overspending.
This guide shares small kitchen remodel ideas that work well in 2025. It covers planning, clever storage, budgeting, modern design trends, and smart appliance picks. You will find practical tips anyone can apply.
As renowned designer Sarah Richardson says, “A small space demands creativity, but it can shine just as brightly.”
Get ready to turn limitations into opportunities.
2. Laying the Foundation – Smart Planning & Small Kitchen Layouts
Designing for Density: Strategic Planning for Your Small Kitchen
In a small kitchen, every inch matters. Thoughtful planning helps avoid wasted space and poor flow.
Assess Your Needs & Lifestyle First
How often do you cook? Do you entertain guests? How many people use the kitchen daily?
Identify your biggest problems now. Is there not enough counter space? Is storage a constant challenge? Separate important needs from nice extras.
Accurate Measurement is Non-Negotiable
Use a tape measure and record length, width, and height carefully. Don’t forget to map plumbing, gas lines, and electrical outlets.
Document everything on paper or with apps. Accurate data reduces mistakes and surprises.
Understanding Small Kitchen Layout Possibilities
Each layout suits different spaces and styles. Here’s a quick comparison:
| Layout Type | Pros | Cons | Tips |
|---|---|---|---|
| Galley Kitchen | Efficient workspace, easy to cook | Narrow, cramped feel | Add light colors, slim storage |
| L-Shape Kitchen | Flexible, good for zones | Corner storage tricky | Use lazy susans or pull-out shelves |
| U-Shape Kitchen | Max counter/storage space | Can feel enclosed | Keep pathways clear |
| Single-Wall | Space saver, open feel | Longer movement between stations | Add island cart if space allows |
Studies show 70% of small kitchens use Galley or L-Shape layouts due to efficiency in tight spaces.
Optimizing Flow & Zoning
“Work triangle” means placing sink, stove, and fridge close but unobstructed. This reduces wasted steps.
Divide the kitchen into clean zones: prep, cooking, cleaning. Create clear paths to avoid crowding.
Thinking Vertically and Beyond the Footprint
Use wall space for shelves and racks. Think about adjacent rooms or hallways for pantry overflow. If budget allows, open walls to connect with dining or living room for more light and openness.
Take action: Sketch your floor plan. Make a list of needs vs. wants. Measure twice, cut once.
Link: [How to Measure Your Kitchen for a Remodel]
3. The Storage Revolution – Clever Solutions for Compact Kitchens
Declutter & Conquer: Ingenious Storage Solutions for Every Corner
Storage often limits small kitchens. The first step: declutter.
The Power of Decluttering First
Check every item. Purge duplicates and rarely used tools. Donate or recycle what you no longer need. A study by the National Association of Professional Organizers shows clutter slows productivity by 40%.
Maximizing Cabinet Space
Install pull-out shelves to reach the back. Vertical dividers keep trays and baking sheets tidy.
Use tiered spice racks and under-shelf baskets. Add organizers on cabinet doors for wraps or cleaning supplies.
Wall-Mounted Wonders
Magnetic strips hold knives safely and free counter space. Pot racks hang cookware vertically. Open shelves keep favorites close and add style. Pegboards can hold utensils or small pots.
Drawer Organization Mastery
Custom dividers avoid jumble. In-drawer racks for knives and spices keep things neat. Group utensils by use.
Utilizing Awkward Spaces
Use lazy susans or blind corner pull-outs for corner cabinets. Create toe-kick drawers for hidden storage. Store less-used items above cabinets.
Portable & Multi-Functional Storage
Kitchen carts on wheels add work surface and storage. Over-the-sink racks free counter space by allowing drying above the sink. Stackable containers save space in cabinets.
Action steps: Take your kitchen inventory. Group items by frequency of use. Invest in organizers targeting problem spots. Remember vertical space is your friend.
Link: [Guide to Choosing Kitchen Cabinet Organizers]
Snippet: 10 Must-Have Small Kitchen Storage Hacks
4. Budget Brilliance – Remodeling Your Small Kitchen Without Breaking the Bank
Smart Spending: Achieving High Impact on a Small Kitchen Budget
Good news: a stunning kitchen makeover is possible without huge costs.
Setting a Realistic Budget & Tracking Expenses
Estimate costs by category: cabinets, countertops, appliances, labor. Add a 10–20% buffer for surprises. Use apps like Mint or spreadsheets to monitor spending.
Where to Save vs. Where to Splurge
DIY painting cabinets or installing backsplashes cuts costs. Hire pros for plumbing or electrical work to ensure safety and save in the long run.
Invest in durable faucets or countertops in high-use zones. These last longer and add value.
Cost-Saving Material Alternatives
Refacing cabinets is cheaper than replacing. Good paint offers a fresh look.
Countertop options include laminate (affordable, many designs), butcher block (warm, repairable), and tile or concrete overlays for unique textures.
Peel-and-stick backsplashes or painted beadboard add charm on a budget.
For floors, vinyl plank or linoleum provide durability and style. Painting an old floor can work if in good condition.
Smart Shopping Strategies
Look for sales, clearance items, and scratch-and-dent appliances. IKEA kitchens offer flexible, budget-friendly options. Used or salvaged materials offer unique looks but buy carefully.
Negotiate with contractors and suppliers where possible.
Phasing Your Remodel
Spread the project into phases. Start with impactful updates like cabinets or lighting. Then add finishing touches later.
A 2024 HomeAdvisor survey found phased remodels reduce stress and overall costs.
Tips: Collect several quotes. Learn basic DIY skills. Use budget spreadsheets. Never compromise safety.
Link: [Pros and Cons of Different Kitchen Countertop Materials]
Snippet: 7 Effective Ways to Save Money on Your Small Kitchen Remodel
5. Style & Trends – Designing a Modern Small Kitchen in 2025
Stylishly Small: Incorporating Modern Design & 2025 Trends
Small kitchens can be chic and trendy.
Choosing a Style That Fits Your Space
Modern, Minimalist, Scandinavian, and Industrial styles suit small spaces. They focus on clean lines and simplicity.
Farmhouse or Traditional themes can work if scaled down and uncluttered.
Color Palettes for Expansion
Light colors like white, soft grey, or pastel blues create an airy feel. Use bold backsplash tiles or accent walls sparingly to add personality.
Consistent colors keep the space cohesive.
Lighting as a Design Tool
Layer lighting: overhead ambient, task lighting under cabinets, and accent pendants. Reflective surfaces like glass or high-gloss tiles bounce light.
Maximize natural light by avoiding heavy window treatments.
Incorporating 2025 Kitchen Trends
Sustainable Materials like bamboo, recycled glass counters, or cork floors add eco-friendly charm.
Smart technology grows in small kitchens: voice-activated faucets, smart lighting, ovens with Wi-Fi. These save time and space.
Biophilic design brings plants inside. Studies show greenery boosts mood and reduces stress.
Personal touches make your kitchen unique—a favorite print, heirloom dish, or custom knobs.
Hardware, Fixtures, and Finishing Touches
Choose small-scale handles that fit your style. Select single-basin undermount sinks to free counter space. Pull-down faucets add flexibility.
Less is more in accessories; quality over quantity.
Link: [Design Magazine Article on 2025 Kitchen Trends]
6. Appliance & Fixture Finesse – Smart Choices for Small Kitchens
Right-Sizing Your Kitchen: Selecting the Best Appliances and Fixtures
Proper appliance choice keeps your kitchen practical and uncluttered.
Sizing Matters: Choosing Compact Appliances
Counter-depth refrigerators save space and fit flush with cabinets. Slim dishwashers at 18 inches wide fit narrow kitchens.
Induction cooktops take minimal space and heat quickly. Microwave drawers install under counters—saving counter top area.
Small toaster ovens can replace larger ovens for casual cooks.
Multi-Functional Appliances
Combination microwave/convection ovens serve many purposes in a small footprint.
Multi-cookers like Instant Pots reduce the need for multiple gadgets.
Some blenders also chop or grind, cutting appliance clutter.
Energy Efficiency Considerations
Energy Star appliances reduce utility bills and lessen environmental impact. Saving on energy also prolongs appliance life.
Fixture Selection: Sinks and Faucets
Single large basins make washing large pots easier. Corner sinks use unused spaces. Pull-down or wall-mounted faucets clear counters.
Lighting Fixtures
Recessed lighting brightens the whole kitchen without clutter. Under-cabinet lighting supports prep work. Pendants add style but pick small-scale designs.
Tips: Measure spaces carefully before buying. Read reviews focusing on small kitchen models. Consider cooking style and water-saving features.
Link: [Review of the Best Compact Kitchen Appliances]
Snippet: Appliance Size Comparison Table
7. Your Small Kitchen Remodel Questions Answered
How much does a small kitchen remodel cost?
Costs vary widely. Expect anywhere from $5,000 to $20,000 depending on scope, location, and DIY vs. pro help. Major factors include cabinets, countertops, and appliances. Set a clear budget with a buffer.
What colors make a small kitchen look bigger?
Light colors like white, light gray, and pastel shades brighten spaces. Mirrors and reflective tiles enhance openness. Avoid heavy, dark colors on walls.
What are the best storage solutions for a small kitchen?
Pull-out shelves, vertical dividers, and cabinet door organizers save space. Use wall-mounted racks and declutter often. Drawer dividers keep utensils tidy.
What’s the best layout for a small kitchen?
Galley, L-Shape, and Single-Wall layouts are efficient. Choose based on your kitchen’s shape and how you use the space.
Can I remodel my small kitchen on a tight budget?
Yes. DIY painting, shopping sales, and using budget-friendly materials help. Phase work to spread costs over time.
8. Transforming Your Small Kitchen: Achievable Dreams
Small kitchens don’t limit dreams. Careful planning, clever storage techniques, and budget-smart remodeling work wonders.
Modern design principles, including exciting 2025 trends, bring style and function together. Choosing the right appliances completes the picture.
Every small kitchen has potential to be both beautiful and practical. Start small, plan well, and enjoy the transformation.
Join the conversation. Share your small kitchen challenges or success stories in the comments. Explore linked guides for deeper dives.
Remember, your small kitchen remodel ideas can brighten your home and your life.
Visual Elements Suggestions
- Layout diagrams showing galley, L-shape, U-shape, and single-wall kitchens.
- Photos displaying cabinet organizers and before/after storage improvements.
- Budget countertop comparison charts.
- Images of trendy 2025 kitchens featuring sustainable materials and smart tech.
- Appliance size charts comparing compact vs. standard models.
- Infographics illustrating kitchen measuring steps and budgeting.
This article provides clear, actionable, and up-to-date advice on small kitchen remodeling in 2025. The reader finishes empowered to transform limited spaces with style and within budget.

