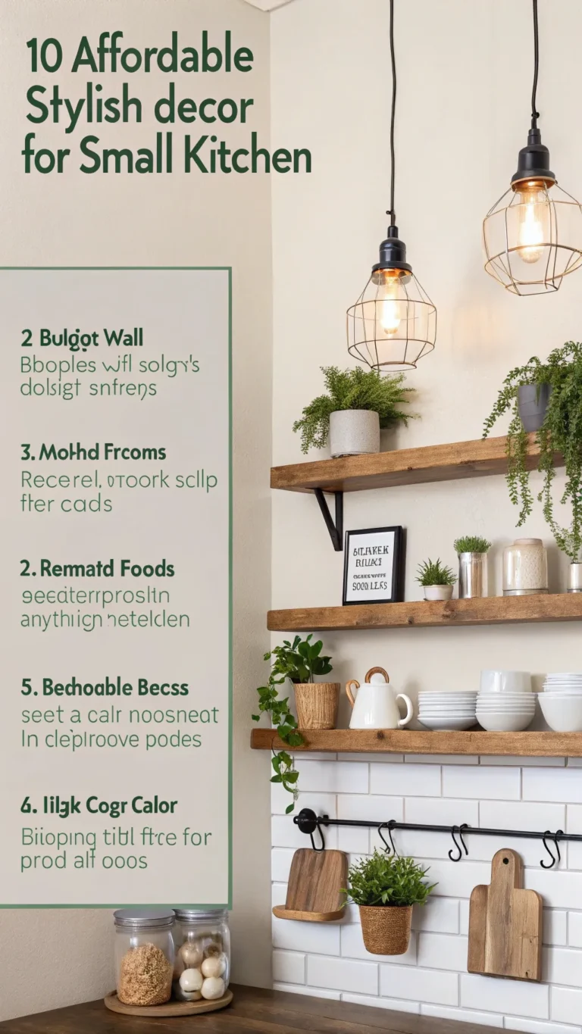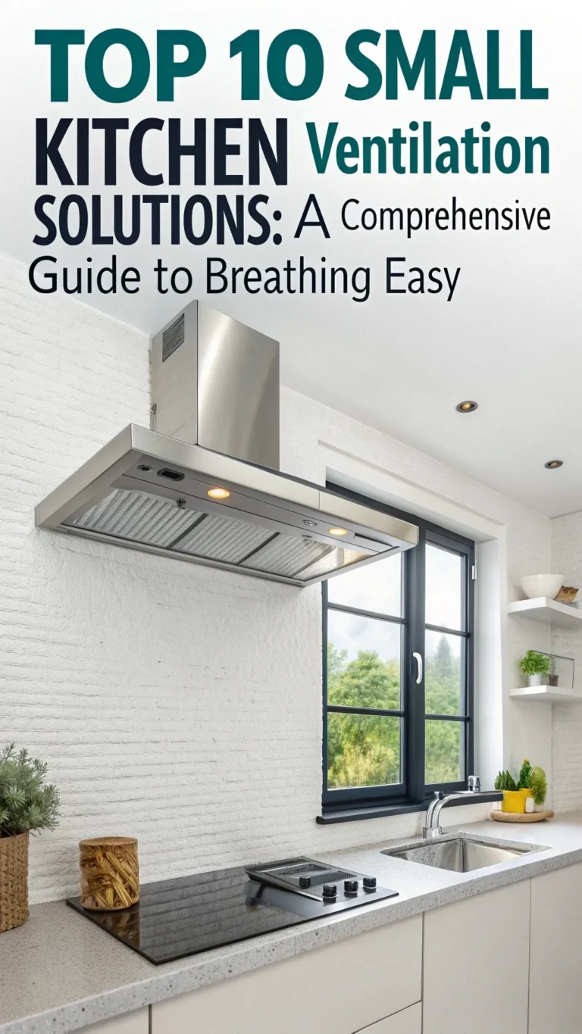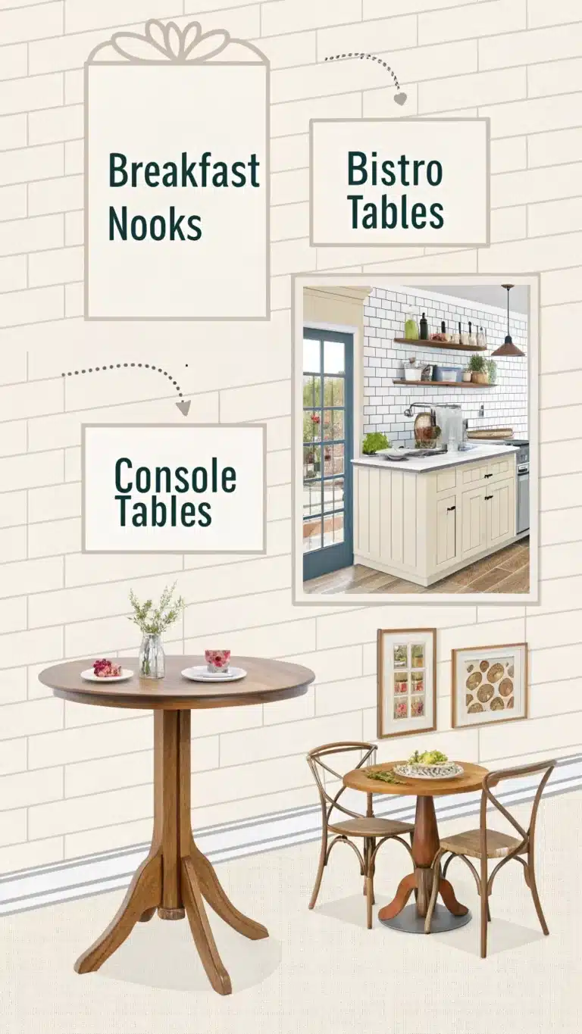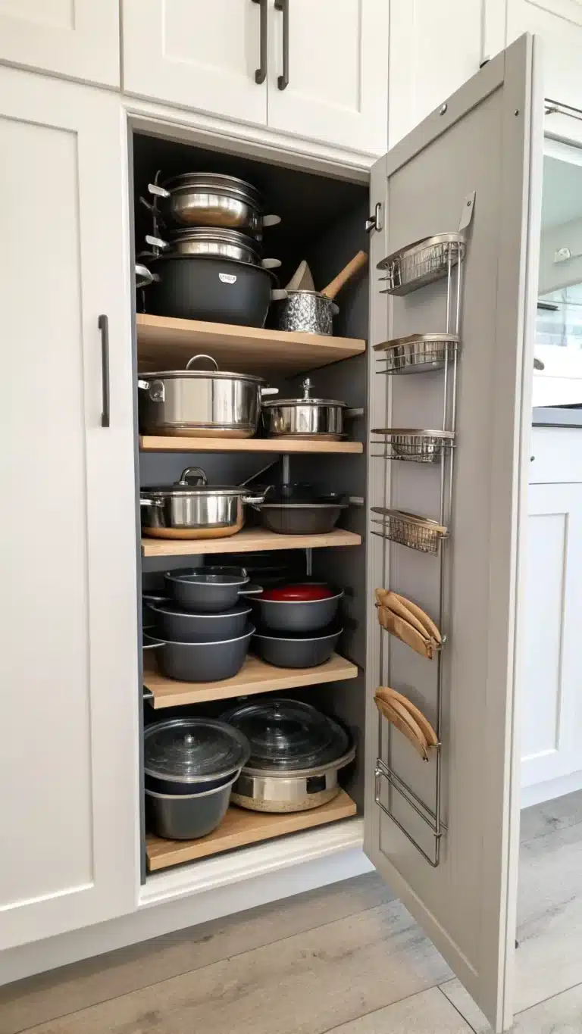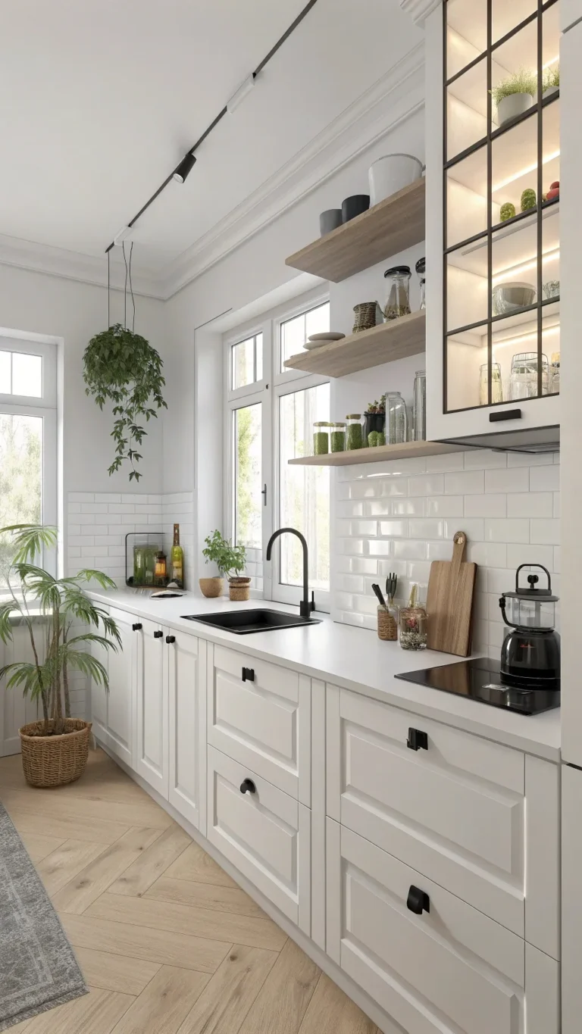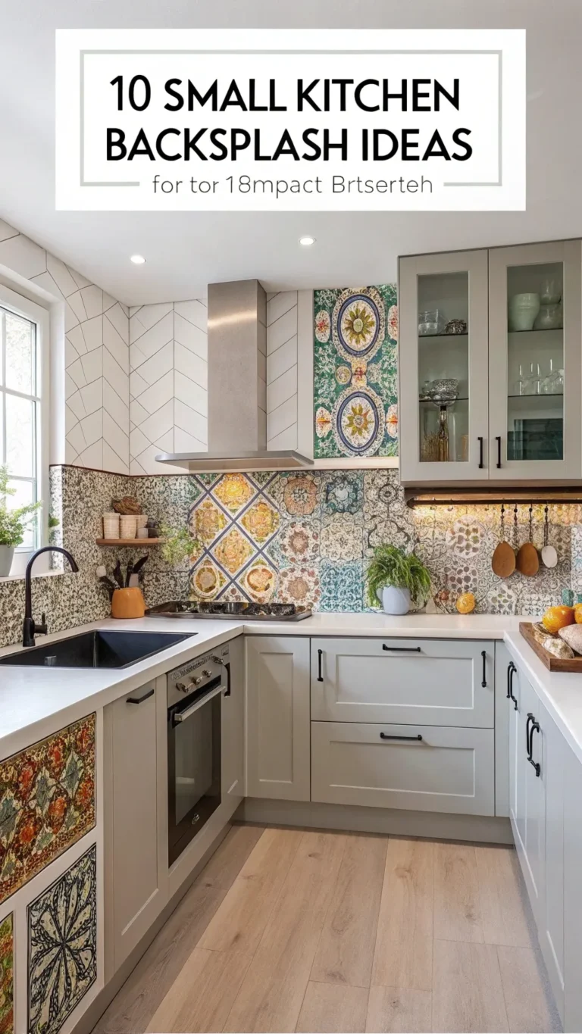Small kitchens often feel cramped and cluttered. It might feel like limited space leaves little room for style or smart function. Many homeowners face this challenge daily. Messy countertops, tight aisles, and outdated designs add to the frustration. But small kitchens can be stunning and highly usable.
Small Kitchen Modern Design Ideas do exist to ease these problems. Thoughtful planning and modern touches change everything. This article shares 10 fresh ideas for small kitchens in 2025. These ideas cover layout, storage, appliances, and ambience. They blend style with smart function.
We will explore how you can change your kitchen’s flow with strategic layouts and clever zoning. Storing more in less space is possible through vertical and hidden storage solutions. Selecting compact, multi-use appliances saves room and adds polish. Lighting and smart technology brighten the kitchen and boost efficiency. You’ll see the latest trends that bring sustainability and tech to your small space.
Let’s turn your small kitchen into a space that works beautifully and looks modern. These ideas suit homeowners, renters, and anyone eager to refresh a tight kitchen.
1. Strategic Planning & Layout: Unlocking Your Small Kitchen’s Potential
Idea 1: Optimize Your Workflow Triangle & Kitchen Zones
Understanding the workflow triangle can improve kitchen function a lot. This triangle links three main points: sink, stove, and fridge. Placing these elements in a tight but easy-to-move pattern reduces wasted steps. The ideal total distance between them usually falls between 12 to 26 feet combined.
Creating clear zones helps organize tasks. These zones include food prep, cooking, cleaning, and storage. In a small kitchen, each zone should connect smoothly with the next. You can map your current kitchen by measuring distances between sink, stove, and fridge. Sketch a basic plan and note clutter spots or traffic bottlenecks.
Marie Kondo, an organizing expert, says, “A place for everything.” This rings true for kitchen tasks too. Make sure each zone holds what you need within arm’s reach. For example, store knives and cutting boards near prep zones. Put cleaning supplies under the sink or near the dishwasher.
Voice Search Tip: You might ask, “What’s the best layout for a small kitchen?” The answer lies in minimizing walking distance and grouping tasks smartly.
Read more about kitchen zones in our [Guide to Kitchen Workflow Zones].
Idea 2: Rethink the Floor Plan – Open Concepts vs. Defined Spaces
Opening your kitchen to an adjacent room can make it feel larger. Removing or shortening walls lets light and air flow freely. This change can blend cooking with dining or living areas. It also allows for social interaction while cooking.
On the flip side, some need defined kitchen spaces for order and focus. If so, you can use subtle boundaries. Different flooring materials or half-walls can separate zones without closing off space. A small rolling island or a drop-leaf table adds workspace and doubles as a divider.
Sometimes, these changes require hiring an expert, especially for structural work. A kitchen designer or architect can guide you through safe remodeling.
Pro Tip: Small kitchen layout ideas can vary widely, so consider your lifestyle and space before deciding.
Simple layouts like L-shape or galley kitchens work well. They keep the workflow triangle compact yet functional. Add a small movable island for extra counter space without overcrowding.
Visual Idea: Picture an L-shape kitchen with the sink and stove on one wall and fridge on the opposite wall. Adding a slim cart island in the center gives you extra counter space and storage without blocking paths.
2. Clever Storage & Organization: Making Space Where There Seems to Be None
Idea 3: Master Vertical Space with Tall & Wall-Mounted Solutions
Vertical space often goes wasted. Installing floor-to-ceiling cabinets helps you use every inch. Tall cabinets store rarely used items on higher shelves and everyday tools lower down. Open shelves work too, but keep them neat for a tidy look.
Wall-mounted racks can hold pots, pans, and spices. A magnetic strip on the wall stores knives safely at arm’s length. Hooks behind doors or under cabinets create handy spots for frequently used utensils.
Before adding storage, get rid of things you do not use. Clutter hides space and slows down your workflow. A study from Harvard reveals that clutter can reduce productivity by up to 40%.
Action: Spend a weekend decluttering. Keep only essentials. This frees room for these smart storage systems.
Idea 4: Embrace Pull-Outs, Hideaways, and Internal Organizers
Pull-out pantries and trash bins keep clutter out of sight. These features increase storage without widening your kitchen footprint. Cabinet inserts like lazy Susans help you reach items stored deep inside corners.
Dividers separate cutlery and utensils. Spice racks inside cabinet doors keep small bottles organized and accessible. Toe-kick drawers beneath cabinets offer hidden storage too.
Before buying organizers, measure your cabinet dimensions carefully. An ill-fitting organizer wastes money and space.
For detailed options, check out our [Clever Kitchen Cabinet & Drawer Organizers] guide.
Idea 5: Smart Solutions for Doors, Corners, and Awkward Nooks
Your kitchen has spots perfect for extra storage. Over-the-door racks hold wraps and cleaning supplies. Corner cabinets fitted with rotating shelves use those hard-to-reach places well.
Sides of cabinets or walls near counters are great for slim shelves or rails. Magnetic spice racks or knife holders attached here are easy to use and keep counters clear.
Scout your kitchen walls for narrow unused spaces. For example, a 4-inch gap between fridge and wall can house pull-out racks for canned goods.
Decluttering and adding these smart spot solutions will create surprising extra space.
Natural Keyword: These small kitchen storage solutions help maximize your space.
3. Space-Saving Style: Appliances, Fixtures, and Finishes That Make a Difference
Idea 6: Choose Compact & Multi-Functional Modern Appliances
Small kitchen appliances are shrinking in size but growing in feature sets. Compact fridges and dishwashers fit under counters or inside cabinet spaces. Look for models labeled “apartment-sized.”
Multi-functional appliances save countertop space. For example, a convection microwave can bake and grill, reducing the need for a stove-based oven. Induction cooktops with built-in ventilation systems eliminate bulky range hoods.
Many appliances now come with energy efficiency ratings. Choose those with Energy Star certification to save power and reduce bills. According to the U.S. Department of Energy, Energy Star appliances use 10-50% less energy.
Prioritize the appliances you use daily or often. This focus helps avoid buying too many gadgets that crowd your kitchen.
For insights, see our [Best Compact Kitchen Appliances Review].
Learn more about energy-efficient appliances on the [Energy Star official site].
Idea 7: Modern Fixtures & Handle-less Cabinetry for a Streamlined Look
Modern faucets offer sleek designs and smart functions like touchless operation. These features cut down on germs and water waste. An integrated or smaller sink makes more counter space available.
Handle-less cabinets use push-to-open mechanisms or integrated pulls. This creates clean, smooth surfaces that visually expand a room. Without knobs or handles, your kitchen looks neat and modern.
Choose faucet finishes wisely. Matte black gives bold contrast; brushed nickel adds softness; polished chrome offers shine. Your choice affects style and mood.
Idea 8: The Power of Light Colors & Reflective Surfaces
Light colors open up the space. Whites, soft grays, and muted pastels reflect light around the kitchen, making it feel bigger. A consistent color palette avoids visual breaks that shrink the room.
Glossy surfaces like lacquered cabinets or glass backsplashes bounce natural and artificial light. Stainless steel appliances or accents reflect light and add modern flair.
Try tone-on-tone schemes for sophistication. For example, pale gray cabinets with white counters keep it bright but layered.
Test paint colors in your kitchen lighting before finalizing. Light changes throughout the day may affect the look.
These ideas are perfect for budget small kitchen renovation. Paint and cabinet finishes are cost-effective ways to renew your kitchen.
Sustainable small kitchen design also fits here. Eco-friendly paints low in VOCs keep air quality high. Select materials that save resources and last long.
4. Lighting, Tech & Trends: Bright Ideas for a Modern & Functional Space
Idea 9: Layered Lighting for Small Kitchens
Good lighting is a must. It balances style and function in a small kitchen.
Ambient lighting fills the room with general brightness. Recessed ceiling lights or track lighting provide this. Task lighting focuses on prep and cooking areas. Under-cabinet LED strips shine directly on countertops where you work.
Accent lighting adds mood or highlights features. Small pendant lights above an island or dining nook create style points without crowding.
LED bulbs last longer and save energy. According to recent studies, LEDs use up to 75% less energy than incandescent bulbs.
If your kitchen is small and lacks windows, carefully layered lighting beats overhead alone. It improves safety and enjoyment.
Idea 10: Incorporating Smart Tech & Sustainable Choices (2025 Trends)
Voice assistants like Alexa or Google Home now help in the kitchen. You can set timers, read recipes, or turn on lighting hands-free.
Smart faucets adjust water temperature and flow, saving resources. Smart plugs let you control appliances remotely, preventing waste.
Sustainability in kitchen design grows in importance. Materials like bamboo flooring and recycled glass countertops appear more often. Low-VOC paints and energy-efficient appliances reduce environmental impact.
Adding plants brings a biophilic touch. Natural greenery improves mood and air quality. Even a small herb garden on your windowsill ups style and function.
Start small. Adding one or two smart devices or swapping one material for a sustainable one creates a fresh feel and reduces your footprint.
Explore top products in our [Top Smart Kitchen Gadgets for 2025]. For sustainable materials insights, visit [Energy Star] or similar trusted sites.
Your Small Kitchen Design Questions Answered
Q1: How can I make my small kitchen look bigger?
Use light colors, reflective surfaces, and improve layout flow. Layer lighting and keep clutter low to open the space visually.
Q2: What are the best storage solutions for a small kitchen?
Tall cabinets, pull-out organizers, and wall-mounted racks create hidden and vertical storage. Decluttering first is key.
Q3: What are the latest trends in small kitchen design for 2025?
Smart technology, sustainable materials, handle-less cabinets, and multi-functional appliances top the list.
Q4: Can I incorporate a kitchen island in a small kitchen?
Yes. Use a compact or mobile island cart with storage ideally. It adds workspace without crowding.
Q5: How do I choose appliances for a small kitchen?
Focus on size, energy efficiency, and multi-functionality. Choose only what you regularly use.
Transform Your Tiny Kitchen: Style, Function, and Modern Living
Small kitchens offer a unique canvas for creativity. By applying smart layout ideas, clever storage, and modern appliances, you can turn a tight kitchen into a practical and elegant space. Light colors and layered lighting brighten every corner. Smart tech and sustainable choices add future-ready function.
Start with planning your workflow, rethink your storage, and pick appliances wisely. Layer lighting and choose eco-friendly, stylish finishes to complete the transformation.
Share your kitchen goals or challenges below. Which idea will you try first? Feel free to pass this guide to others wanting a smart small kitchen update.
The journey to a stylish and functional kitchen begins now. Small Kitchen Modern Design Ideas can make your space shine in 2025.

