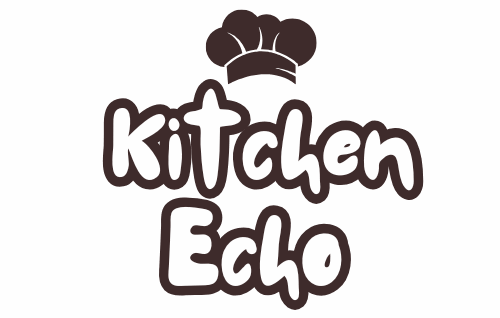Introduction
An open kitchen isn’t just a trend—it’s a lifestyle choice that makes cooking and entertaining easier, more enjoyable, and beautifully connected to the rest of your home. Whether you live in a compact apartment or a spacious house, open kitchen layouts create flow, maximize light, and bring people together.
In this guide, we’ve curated 35 inspiring open kitchen ideas from some of the best home design and lifestyle blogs. You’ll find clever storage solutions, stylish layouts, and practical design tips for every space and budget. From modern minimalism to cozy farmhouse charm, these ideas will help you create a kitchen that feels welcoming, functional, and uniquely yours.
Why Choose an Open Kitchen?
Open kitchens have become one of the most popular home design choices—and for good reason. They create a sense of spaciousness, making even small homes feel bigger and brighter. With fewer walls, natural light flows freely, and the kitchen blends seamlessly with living and dining areas.
For those who love to entertain, open kitchens allow the cook to stay connected with guests instead of being tucked away in a closed room. Families also appreciate the layout because it makes multitasking—like cooking while keeping an eye on kids—much easier.
Beyond functionality, open kitchens add a modern, welcoming vibe to any home. They encourage togetherness, highlight design details, and provide flexible options for furniture and décor. Whether you’re after efficiency, style, or a more social home, an open kitchen offers the best of all worlds.
🍴 Open Kitchen Ideas Roundup
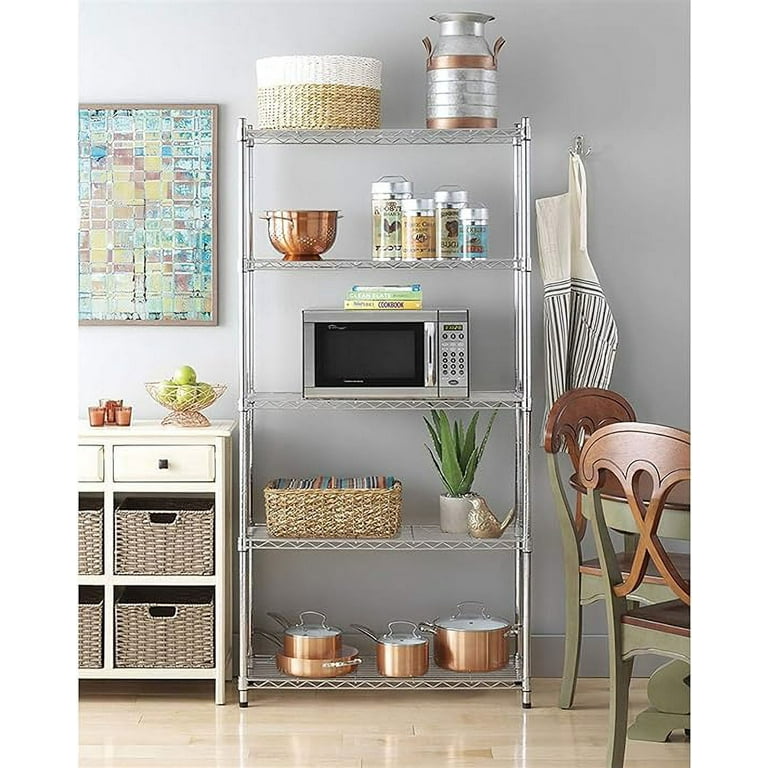
🍴 1. Open Shelving for Easy Access
Summary: Open shelves combine function with style, keeping everyday items visible and within reach. They also make a kitchen feel lighter and more spacious while giving you a chance to display attractive dishware or glassware. Perfect for both small and large kitchens.
Quick 5-Step Summary:
- Choose sturdy floating shelves.
- Display functional and beautiful items.
- Use baskets or jars to group small pieces.
- Stick to a consistent color palette.
- Clean and dust regularly.
Time: 2 hours
Tags: Budget-Friendly, Stylish
Idea Credit: Apartment Therapy
💡 Tip: Mix wood and metal shelving for a modern farmhouse effect.
👉 Check full idea: Apartment Therapy
🍴 2. Kitchen Island as a Focal Point
Summary: A kitchen island anchors the space, offering extra prep room, casual seating, and storage. It creates a natural flow between the cooking and living areas while doubling as a gathering spot for family and friends.

Quick 5-Step Summary:
- Select a size that suits your layout.
- Add seating for casual dining.
- Incorporate storage drawers or shelves.
- Use pendant lights above for emphasis.
- Choose a countertop material that complements your cabinets.
Time: 1–2 days
Tags: Functional, Entertaining
Idea Credit: HGTV
💡 Tip: A bold countertop color can make your island the star of the room.
👉 Check full idea: HGTV
🍴 3. Seamless Kitchen-Living Room Flow
Summary: Blending your kitchen with the living room creates a unified, airy feel. This design eliminates barriers, making conversations and entertaining effortless. It’s especially useful for smaller homes, where open layouts maximize every square foot.

Quick 5-Step Summary:
- Use consistent flooring between spaces.
- Keep cabinetry and furniture in the same color family.
- Define zones with rugs or lighting.
- Arrange seating to face the kitchen.
- Add décor that ties both areas together.
Time: 1 day
Tags: Modern, Family-Friendly
Idea Credit: The Spruce
💡 Tip: A shared color scheme enhances the seamless flow.
👉 Check full idea: The Spruce
🍴 4. Small Open Kitchen Layouts
Summary: Even compact spaces can shine with the right open kitchen design. By removing partitions and using clever storage, small kitchens feel airy and connected, without losing functionality.
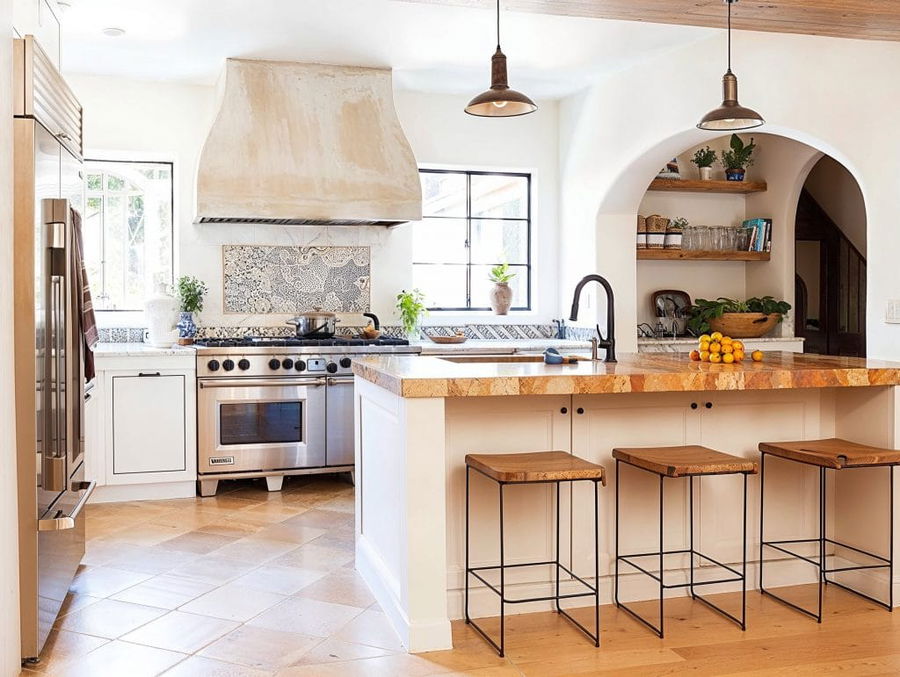
Quick 5-Step Summary:
- Opt for slim, vertical storage units.
- Use light, reflective colors.
- Add multipurpose furniture.
- Keep countertops clutter-free.
- Maximize natural light.
Time: 1–2 days
Tags: Space-Saving, Apartment-Friendly
Idea Credit: Good Housekeeping
💡 Tip: Mirrors or glossy finishes can visually expand a small open kitchen.
👉 Check full idea: Good Housekeeping
🍴 5. Modern Minimalist Open Kitchen
Summary: Sleek lines, neutral tones, and uncluttered counters define the minimalist open kitchen. This style emphasizes functionality and calm, blending seamlessly into open living spaces for a clean, modern look.
:max_bytes(150000):strip_icc()/SPR-minimalist-kitchens-4767227-hero-b310f24f51a64a08941eba796a483086.jpg)
Quick 5-Step Summary:
- Stick to two or three colors max.
- Use hidden or handleless cabinets.
- Keep décor minimal.
- Choose integrated appliances.
- Focus on open, breathable space.
Time: 1–2 days
Tags: Stylish, Contemporary
Idea Credit: The Spruce
💡 Tip: Matte finishes on cabinets give a chic minimalist touch.
👉 Check full idea: The Spruce
🍴 6. Rustic Farmhouse Open Kitchen
Summary: A rustic farmhouse kitchen adds warmth and charm with wood textures, vintage accents, and cozy details. The open layout makes it welcoming while staying practical for everyday cooking.
:strip_icc()/bhg-farmhouse-kitchen-wooden-cabinets-58ctA9XSazUBmbGkWOFpxy-cac4fad19ba849a991e1c872daa96ed1.jpg)
Quick 5-Step Summary:
- Use reclaimed wood beams or shelves.
- Incorporate a farmhouse sink.
- Choose warm, earthy tones.
- Add vintage-inspired lighting.
- Mix open shelving with traditional cabinetry.
Time: 2–3 days
Tags: Cozy, Rustic
Idea Credit: Better Homes & Gardens
💡 Tip: A distressed wood island adds instant farmhouse charm.
👉 Check full idea: Better Homes & Gardens
🍴 7. Open Kitchen with Breakfast Bar
Summary: Adding a breakfast bar gives your open kitchen extra seating and functionality. It’s perfect for quick meals, casual dining, or entertaining friends.
:max_bytes(150000):strip_icc()/Pluck-Birmingham-Kitchen-1-1600x1067-f2c235624d15493fb8025fd3ea847a18.jpeg)
Quick 5-Step Summary:
- Extend your countertop for overhang.
- Add stools that complement your design.
- Use lighting to highlight the bar area.
- Incorporate storage beneath.
- Keep it clutter-free for a clean look.
Time: 1 day
Tags: Family-Friendly, Entertaining
Idea Credit: HGTV
💡 Tip: Choose adjustable-height stools for versatility.
👉 Check full idea: HGTV
🍴 8. Scandinavian Style Open Kitchen
Summary: Scandinavian design is all about simplicity, natural light, and cozy warmth. An open kitchen in this style combines clean lines with functional beauty, making it both stylish and practical.
/1-scandinavian-kitchen---header-image-1280w-720h.jpg)
Quick 5-Step Summary:
- Stick to white or neutral palettes.
- Use natural wood finishes.
- Let in maximum daylight.
- Keep accessories minimal.
- Add touches of greenery.
Time: 1–2 days
Tags: Minimalist, Cozy
Idea Credit: Apartment Therapy
💡 Tip: A few potted herbs add both style and freshness.
👉 Check full idea: Apartment Therapy
🍴 9. Industrial Loft-Inspired Kitchen
Summary: Exposed brick, metal accents, and open layouts define the industrial kitchen style. It brings raw character into the home while offering durability and modern appeal.
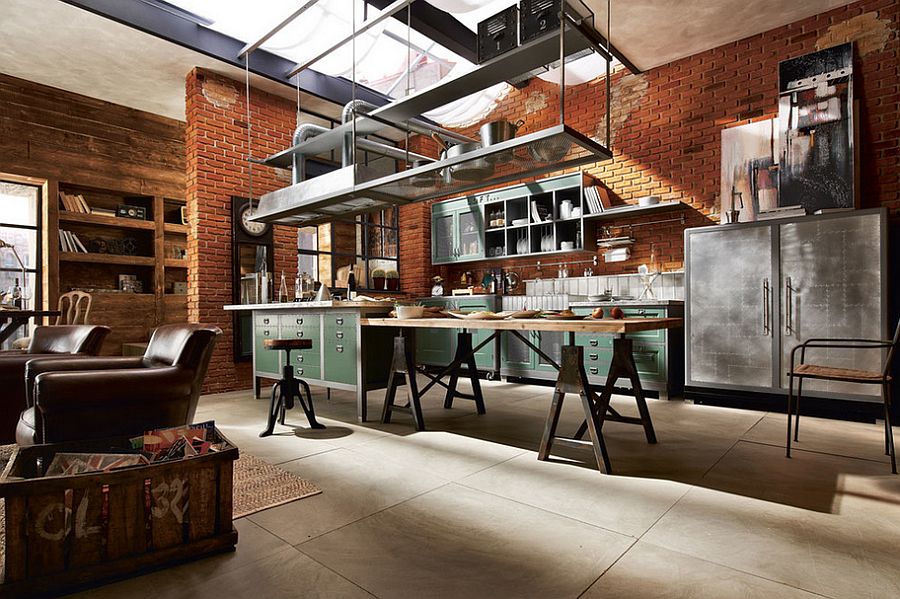
Quick 5-Step Summary:
- Use exposed brick or concrete finishes.
- Choose stainless steel appliances.
- Add black metal accents or lighting.
- Incorporate reclaimed wood surfaces.
- Keep the layout open and airy.
Time: 2–3 days
Tags: Urban, Stylish
Idea Credit: The Spruce
💡 Tip: Edison bulb pendant lights complete the industrial vibe.
👉 Check full idea: The Spruce
🍴 10. Open Kitchen with Sliding Glass Doors
Summary: Sliding doors help connect your kitchen with outdoor dining areas or patios, expanding the space for cooking and entertaining while maximizing natural light.
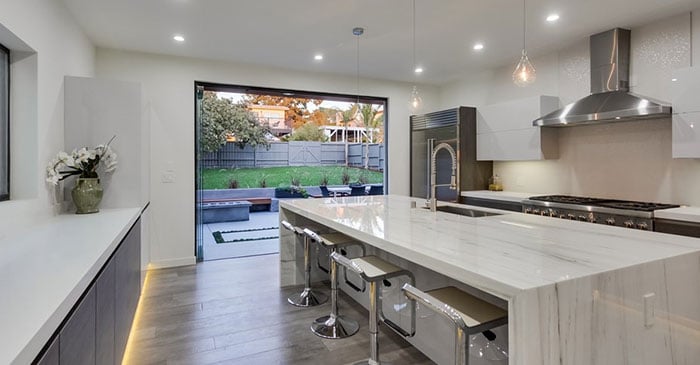
Quick 5-Step Summary:
- Install wide glass sliding doors.
- Use lightweight curtains or shades.
- Add weather-resistant flooring near exits.
- Create a patio dining setup for flow.
- Choose energy-efficient glass for insulation.
Time: 2–4 days
Tags: Bright, Entertaining
Idea Credit: HGTV
💡 Tip: Extend your kitchen color scheme to the patio for a seamless transition.
👉 Check full idea: HGTV
🍴 11. Cozy Cottage Open Kitchen
Summary: This design combines charm and comfort, featuring soft colors, vintage accents, and a welcoming atmosphere. Perfect for smaller homes that need warmth and character.
Quick 5-Step Summary:
- Use pastel tones and floral accents.
- Add open shelving with decorative dishware.
- Incorporate beadboard or shiplap.
- Keep counters cozy but uncluttered.
- Choose soft lighting like sconces.
Time: 1–2 days
Tags: Cozy, Vintage
Idea Credit: Better Homes & Gardens
💡 Tip: Displaying heirloom china adds a personal touch.
👉 Check full idea: Better Homes & Gardens
🍴 12. Luxury Marble Open Kitchen
Summary: Marble countertops or backsplashes bring elegance and timeless sophistication to an open kitchen. Pair with sleek finishes to create a high-end look.
Quick 5-Step Summary:
- Select durable marble for countertops.
- Keep the palette neutral and refined.
- Use under-cabinet lighting to highlight marble.
- Balance with matte or wood finishes.
- Protect surfaces with proper sealing.
Time: 3–5 days
Tags: Luxury, Modern
Idea Credit: Real Simple
💡 Tip: Waterfall marble islands make a striking statement.
👉 Check full idea: Real Simple
🍴 13. Family-Friendly Open Kitchen Design
Summary: This style focuses on safety, functionality, and togetherness. It allows parents to cook while interacting with kids, making the kitchen a true family hub.
Quick 5-Step Summary:
- Add durable, easy-to-clean materials.
- Include a central island for homework or snacks.
- Use rounded edges on counters.
- Create designated storage for kids’ items.
- Keep sightlines clear for supervision.
Time: 1–2 days
Tags: Practical, Family-Oriented
Idea Credit: Good Housekeeping
💡 Tip: Chalkboard walls keep kids entertained while you cook.
👉 Check full idea: Good Housekeeping
🍴 14. Space-Saving Foldable Furniture
Summary: Foldable tables, chairs, or counters make small open kitchens more flexible. This is ideal for apartments or multipurpose living spaces.
Quick 5-Step Summary:
- Choose wall-mounted folding tables.
- Add collapsible chairs or stools.
- Use multipurpose carts for storage.
- Opt for lightweight materials.
- Store items in narrow spaces when folded.
Time: 1 day
Tags: Space-Saving, Budget-Friendly
Idea Credit: Apartment Therapy
💡 Tip: A foldable breakfast nook saves space without sacrificing comfort.
👉 Check full idea: Apartment Therapy
🍴 15. Open Kitchen with Natural Light Windows
Summary: Maximizing natural light makes the kitchen feel bigger, brighter, and more inviting. Large windows or skylights enhance the open layout beautifully.
Quick 5-Step Summary:
- Install wide windows or skylights.
- Use sheer curtains or blinds.
- Keep walls and cabinets light-colored.
- Position prep areas near windows.
- Add mirrors to reflect sunlight.
Time: 2–3 days
Tags: Bright, Airy
Idea Credit: HGTV
💡 Tip: A greenhouse window doubles as a herb-growing space.
👉 Check full idea: HGTV
🍴 16. Kitchen with Statement Lighting Fixtures
Summary: Unique lighting can transform an open kitchen into a design centerpiece. Pendant lights, chandeliers, or LED strips add personality while providing functional illumination for cooking and entertaining.
Quick 5-Step Summary:
- Choose fixtures that match your kitchen style.
- Hang pendants above islands or breakfast bars.
- Mix ambient, task, and accent lighting.
- Use dimmers for flexible brightness.
- Keep proportions balanced with the room size.
Time: 1 day
Tags: Stylish, Functional
Idea Credit: HGTV
💡 Tip: A cluster of small pendants can make a bold statement over the island.
👉 Check full idea: HGTV
🍴 17. Bold Backsplash in Open Kitchens
Summary: A colorful or patterned backsplash can become the focal point of your open kitchen. It adds personality while protecting walls and tying the space together visually.
Quick 5-Step Summary:
- Select tiles that complement your cabinet colors.
- Use durable, easy-to-clean materials.
- Extend backsplash to the ceiling for drama.
- Mix textures for depth.
- Keep surrounding décor simple to avoid clutter.
Time: 1–2 days
Tags: Stylish, Eye-Catching
Idea Credit: Better Homes & Gardens
💡 Tip: Geometric or herringbone tiles create a modern, sophisticated look.
👉 Check full idea: Better Homes & Gardens
🍴 18. Two-Tone Cabinet Design
Summary: Mixing two cabinet colors adds depth and visual interest to an open kitchen. Often, the upper cabinets are light while the lower cabinets are darker for contrast and style.
Quick 5-Step Summary:
- Choose complementary colors.
- Keep hardware consistent.
- Balance with neutral countertops.
- Use accent lighting to highlight contrasts.
- Stick to two main tones to avoid chaos.
Time: 2–3 days
Tags: Stylish, Modern
Idea Credit: HGTV
💡 Tip: Matte finishes on one tone and glossy on the other add texture.
👉 Check full idea: HGTV
🍴 19. Sleek Contemporary Open Kitchen
Summary: Clean lines, handleless cabinets, and minimalist décor define contemporary kitchens. The open layout enhances flow while keeping the focus on functionality and modern aesthetics.
Quick 5-Step Summary:
- Opt for neutral or monochromatic palettes.
- Use integrated appliances.
- Keep countertops clutter-free.
- Add subtle metallic accents.
- Focus on symmetry and balance.
Time: 1–2 days
Tags: Modern, Elegant
Idea Credit: The Spruce
💡 Tip: Glossy surfaces reflect light, making the kitchen feel larger.
👉 Check full idea: The Spruce
🍴 20. Open Kitchen with Integrated Dining Table
Summary: Integrating a dining table into the kitchen layout saves space and encourages social interaction. It’s perfect for families or entertaining guests without needing a separate dining room.
Quick 5-Step Summary:
- Extend the kitchen island into a table.
- Use matching materials for cohesion.
- Ensure enough clearance around seating.
- Add comfortable chairs or benches.
- Keep table décor minimal for daily use.
Time: 1–2 days
Tags: Functional, Family-Friendly
Idea Credit: HGTV
💡 Tip: A foldable or extendable table offers extra flexibility for gatherings.
👉 Check full idea: HGTV
🍴 21. Compact Apartment Open Kitchen
Summary: Small apartments benefit from open kitchens that maximize space and maintain connectivity with living areas. Clever layouts and smart storage keep the kitchen efficient and stylish.
Quick 5-Step Summary:
- Use vertical storage solutions.
- Install slim, multifunctional islands or carts.
- Keep décor minimal to reduce visual clutter.
- Maximize natural light with light-colored walls.
- Incorporate multi-use furniture where possible.
Time: 1–2 days
Tags: Space-Saving, Stylish
Idea Credit: Apartment Therapy
💡 Tip: Pull-out countertops or foldable tables increase workspace when needed.
🍴 22. Beach House Open Kitchen Design
Summary: Light colors, natural textures, and breezy layouts create a relaxed, coastal vibe. Open kitchens in beach homes feel airy and inviting, perfect for casual entertaining and enjoying scenic views.
Quick 5-Step Summary:
- Use whites, blues, and sandy neutrals.
- Incorporate natural materials like rattan or driftwood.
- Maximize natural light with large windows.
- Add open shelving for display.
- Use slip-resistant flooring for safety near water.
Time: 2–3 days
Tags: Coastal, Relaxed
Idea Credit: Better Homes & Gardens
💡 Tip: Glass-front cabinets showcase beach-themed dishware.
👉 Check full idea: Better Homes & Gardens
🍴 23. Modern Farmhouse Kitchen with Exposed Beams
Summary: Exposed ceiling beams combined with contemporary appliances give a rustic-modern charm. The open layout highlights architectural details while keeping the space functional.
Quick 5-Step Summary:
- Highlight natural wood beams.
- Mix modern cabinetry with rustic accents.
- Add a central island for functionality.
- Use farmhouse sinks or vintage fixtures.
- Keep color palette neutral and warm.
Time: 2–3 days
Tags: Rustic, Modern
Idea Credit: HGTV
💡 Tip: Pendant lights over the island enhance the farmhouse aesthetic.
👉 Check full idea: HGTV
🍴 24. Smart Storage Solutions for Open Kitchens
Summary: Clever storage keeps open kitchens organized and clutter-free. Pull-out drawers, vertical shelving, and hidden cabinets maximize space without compromising style.
Quick 5-Step Summary:
- Install pull-out pantry shelves.
- Use drawer organizers for utensils.
- Incorporate corner carousels for pots and pans.
- Use under-island storage efficiently.
- Label containers for quick access.
Time: 1–2 days
Tags: Practical, Space-Saving
Idea Credit: The Spruce
💡 Tip: Magnetic strips for knives or spice jars free up counter space.
👉 Check full idea: The Spruce
🍴 25. Color-Coordinated Open Kitchen Style
Summary: Matching cabinet, countertop, and décor colors creates a cohesive, polished look. Color coordination enhances the visual flow in open kitchens and makes the space feel harmonious.
Quick 5-Step Summary:
- Stick to 2–3 complementary colors.
- Coordinate furniture and backsplash with cabinetry.
- Add accent colors sparingly for interest.
- Use color to define zones subtly.
- Maintain neutral backgrounds to avoid overpowering the space.
Time: 1–2 days
Tags: Stylish, Modern
Idea Credit: Apartment Therapy
💡 Tip: Using different textures in the same color adds depth.
👉 Check full idea: Apartment Therapy
🍴 26. Transitional Open Kitchen Design
Summary: A transitional kitchen blends traditional and contemporary elements, creating a balanced, timeless look. The open layout helps maintain flow between classic and modern features.
Quick 5-Step Summary:
- Mix classic cabinet styles with modern hardware.
- Use neutral tones as a base.
- Combine traditional lighting with contemporary accents.
- Include an island to bridge design styles.
- Balance textures between sleek and rustic surfaces.
Time: 2–3 days
Tags: Timeless, Balanced
Idea Credit: Real Simple
💡 Tip: Transitional kitchens work well with mixed flooring patterns.
👉 Check full idea: Real Simple
🍴 27. Eco-Friendly Open Kitchen with Sustainable Materials
Summary: Sustainable materials like bamboo, recycled wood, and energy-efficient appliances create an eco-conscious open kitchen. Stylish and practical, this design reduces environmental impact.
Quick 5-Step Summary:
- Use FSC-certified wood for cabinets and flooring.
- Install energy-efficient appliances.
- Choose recycled countertops or tiles.
- Incorporate natural lighting.
- Avoid single-use plastics in kitchen storage.
Time: 2–4 days
Tags: Eco-Friendly, Sustainable
Idea Credit: HGTV
💡 Tip: Indoor plants improve air quality and add a natural touch.
👉 Check full idea: HGTV
🍴 28. Open Kitchen with Hidden Pantry
Summary: A hidden pantry keeps your kitchen looking sleek while offering ample storage. It maintains the open, uncluttered aesthetic while concealing everyday essentials.
Quick 5-Step Summary:
- Install pull-out or pocket door pantries.
- Organize items by type and frequency of use.
- Use adjustable shelving for flexibility.
- Keep the pantry near prep areas.
- Match pantry doors to cabinets for a seamless look.
Time: 1–2 days
Tags: Stylish, Practical
Idea Credit: The Kitchn
💡 Tip: Use labeled bins for easy retrieval of small items.
👉 Check full idea: The Kitchn
🍴 29. Kitchen with Glass Partition for Flexibility
Summary: Glass partitions maintain an open feel while subtly separating spaces. They allow light to flow, create visual interest, and offer sound or smoke control without closing off the kitchen.
Quick 5-Step Summary:
- Use clear or frosted glass panels.
- Install sliding or hinged doors for access.
- Keep frames minimal to preserve openness.
- Position partitions where separation is needed.
- Ensure easy cleaning of glass surfaces.
Time: 1–2 days
Tags: Stylish, Functional
Idea Credit: HGTV
💡 Tip: Frosted designs add privacy while still letting light through.
👉 Check full idea: HGTV
🍴 30. Artistic Open Kitchen with Gallery Wall
Summary: A gallery wall adds personality to an open kitchen, combining artwork, plates, or framed prints. It transforms a functional space into a visually engaging area.
Quick 5-Step Summary:
- Select a consistent theme or color palette.
- Mix frame styles for interest.
- Hang at eye level for best impact.
- Keep artwork away from heat and moisture.
- Update pieces seasonally or for a fresh look.
Time: 1 day
Tags: Stylish, Creative
Idea Credit: Apartment Therapy
💡 Tip: Use removable hooks for easy rotation of art.
👉 Check full idea: Apartment Therapy
🍴 31. Open Kitchen with Indoor Plants
Summary: Adding plants brings life, color, and freshness to open kitchens. Herbs are especially practical, providing flavor while enhancing décor.
Quick 5-Step Summary:
- Use potted herbs on windowsills or islands.
- Hang trailing plants in corners.
- Choose low-maintenance indoor varieties.
- Incorporate vertical planters for small spaces.
- Rotate plants for even sunlight exposure.
Time: 1 day
Tags: Fresh, Eco-Friendly
Idea Credit: The Spruce
💡 Tip: Use stylish planters to match your kitchen décor.
👉 Check full idea: The Spruce
🍴 32. Dual-Island Kitchen for Entertaining
Summary: Two islands create maximum workspace, seating, and storage. Ideal for large open kitchens, this layout separates prep areas from social zones.
Quick 5-Step Summary:
- Allocate one island for prep and storage.
- Use the second island for dining or casual seating.
- Add pendant lighting over both islands.
- Ensure sufficient walkway space between islands.
- Match finishes for cohesive design.
Time: 3–5 days
Tags: Entertaining, Functional
Idea Credit: HGTV
💡 Tip: A mobile island adds flexibility for hosting events.
👉 Check full idea: HGTV
🍴 33. Open Kitchen with Built-in Seating
Summary: Built-in benches or banquettes save space while providing comfortable dining in an open kitchen. They blend seamlessly with the layout and maximize floor space.
Quick 5-Step Summary:
- Install a banquette along a wall or window.
- Use cushioned seating for comfort.
- Add storage under benches.
- Pair with a compact table.
- Coordinate upholstery with kitchen colors.
Time: 2–3 days
Tags: Cozy, Practical
Idea Credit: Better Homes & Gardens
💡 Tip: Add removable cushions for easy cleaning and seasonal updates.
👉 Check full idea: Better Homes & Gardens
🍴 34. Monochrome Open Kitchen Style
Summary: Using a single color palette creates a bold, sophisticated open kitchen. Monochrome designs feel modern, sleek, and visually cohesive.
Quick 5-Step Summary:
- Choose one dominant color for cabinets, counters, and backsplash.
- Add texture to avoid a flat look.
- Use contrasting finishes like matte and gloss.
- Limit accent colors to small accessories.
- Maintain open counters for clean aesthetics.
Time: 1–2 days
Tags: Stylish, Modern
Idea Credit: The Kitchn
💡 Tip: Black or dark tones add drama, while white or gray feels airy and spacious.
👉 Check full idea: The Kitchn
🍴 35. Vintage-Inspired Open Kitchen Look
Summary: Vintage kitchens blend classic cabinetry, retro appliances, and nostalgic décor. Open layouts showcase these details while keeping the space functional for modern living.
Quick 5-Step Summary:
- Use pastel or muted colors for cabinets.
- Add vintage-style appliances or hardware.
- Display retro dishware on open shelving.
- Mix antique lighting with modern finishes.
- Maintain efficient workflow despite vintage elements.
Time: 2–3 days
Tags: Retro, Charming
Idea Credit: Real Simple
💡 Tip: A vintage rug or patterned floor adds warmth and character.
👉 Check full idea: Real Simple
More Design & Styling Tips
Open kitchens are all about blending style and functionality. Here are practical tips to elevate your space:
1. Layout Variations
- L-shaped kitchens: Efficient for corner spaces and open living areas.
- U-shaped kitchens: Maximize storage and prep surfaces.
- Galley-style open kitchens: Ideal for narrow spaces, keeping everything within reach.
- Island-centered layouts: Offer extra prep space and seating for socializing.
2. Lighting Choices
- Layer ambient, task, and accent lighting for a well-lit kitchen.
- Use pendant lights over islands to define zones.
- Install under-cabinet lights for easy prep and a modern look.
- Let natural light flood the space through large windows or skylights.
3. Décor Tips
- Keep décor minimal to maintain the open feel.
- Incorporate statement backsplashes or bold cabinet colors.
- Add plants or herbs for freshness and color.
- Display artwork or gallery walls for personality.
4. Storage Solutions
- Use open shelving for frequently used items.
- Install pull-out drawers, lazy Susans, or hidden pantries to reduce clutter.
- Add multi-purpose furniture, like benches with storage or foldable tables.
- Use vertical space with wall-mounted racks or hooks.
5. Space-Saving Hacks
- Choose compact appliances or integrated models to save room.
- Use extendable countertops or islands for extra workspace when needed.
- Keep countertops clear to maintain a spacious, airy feel.
- Incorporate multi-functional islands or carts for prep, storage, and seating.
These tips help your open kitchen stay stylish, practical, and inviting—perfect for cooking, entertaining, and everyday living.
History and Benefits of Open Kitchens
Open kitchens have evolved from purely functional spaces into social and design-focused hubs. Originally, kitchens were closed off to hide cooking messes and smells. Over the past few decades, architects and designers began removing walls to create fluid connections between the kitchen, dining, and living areas. This shift reflected changing lifestyles that value togetherness, entertaining, and efficiency.
Key Benefits of Open Kitchens:
- Spaciousness: Removing walls creates a larger, airy feel.
- Social Interaction: Cooks can engage with family and guests while preparing meals.
- Natural Light: Open layouts allow sunlight to flow through the home, brightening both kitchen and adjoining spaces.
- Versatility: Flexible layouts accommodate islands, breakfast bars, or integrated dining areas.
- Modern Appeal: Open kitchens convey a contemporary, stylish vibe that enhances home aesthetics.
By combining practicality and style, open kitchens have become a central feature in modern home design, making cooking, dining, and entertaining more enjoyable than ever.
Comparison of Open vs. Closed Kitchens (Pros and Cons)
Choosing between an open or closed kitchen depends on your lifestyle, space, and design preferences. Here’s a clear comparison:
Open Kitchens
Pros:
- Creates a sense of spaciousness and flow.
- Encourages social interaction while cooking.
- Brings more natural light into the home.
- Ideal for entertaining guests.
- Flexible layout for islands, seating, and multifunctional areas.
Cons:
- Less privacy; cooking mess is visible.
- Noise from appliances and conversation travels easily.
- Strong cooking smells may spread to living areas.
- Requires consistent décor and organization to maintain aesthetics.
Closed Kitchens
Pros:
- Contain cooking smells and mess.
- Provides privacy while cooking.
- Easier to maintain a focused, organized workspace.
- Offers more wall space for storage and cabinets.
Cons:
- Can feel cramped or isolated.
- Limits natural light and interaction with other areas.
- Less ideal for entertaining or family engagement.
Bottom Line:
Open kitchens are best for those who love a social, bright, and modern space. Closed kitchens suit homeowners who prioritize privacy, concentration, and minimizing mess. Many modern designs use semi-open layouts to balance both worlds.
Tools & Equipment to Enhance Open Kitchens
Optimizing an open kitchen requires the right tools, furniture, and storage solutions to maintain efficiency, style, and comfort. Here are key items to consider:
1. Kitchen Islands & Carts
- Provide extra prep space, storage, and seating.
- Mobile carts add flexibility for rearranging or hosting gatherings.
2. Pull-Out Pantry & Drawer Organizers
- Keep essentials within reach while reducing clutter.
- Lazy Susans and tiered racks maximize corner and vertical storage.
3. Multi-Functional Furniture
- Foldable tables or benches with storage save space.
- Built-in seating or banquettes optimize dining areas in open layouts.
4. High-Quality Appliances
- Integrated or compact appliances maintain a clean look.
- Energy-efficient models reduce noise and improve sustainability.
5. Lighting Solutions
- Pendant and task lighting define zones and enhance functionality.
- Under-cabinet or LED strip lights improve prep visibility.
6. Decorative & Functional Accessories
- Magnetic knife strips, spice racks, and utensil holders save counter space.
- Stylish open shelving displays attractive dishware while keeping items handy.
7. Ventilation & Air Quality Tools
- Strong range hoods reduce cooking odors in open spaces.
- Indoor plants improve air quality and add a fresh, natural touch.
Using these tools and equipment ensures your open kitchen remains organized, efficient, and visually appealing, while supporting both daily cooking and entertaining.
FAQ Section
1. Can I design an open kitchen in a small space?
Yes! Even compact apartments can benefit from an open kitchen layout. Use vertical storage, light colors, multipurpose furniture, and slim islands or carts to maximize space while keeping the area airy and functional.
2. How do I keep an open kitchen clutter-free?
Regularly organize countertops and shelves, use pull-out storage and bins, and limit decorative items. Keeping essentials visible but contained helps maintain a clean, welcoming look.
3. What’s the best lighting for an open kitchen?
Layered lighting works best: ambient lighting for overall illumination, task lighting for prep areas, and accent lighting for islands or décor features. Natural light is ideal, so use windows or skylights when possible.
4. How do I add storage in an open kitchen?
Combine open shelving, pull-out drawers, hidden pantries, and multi-functional furniture. Utilize vertical space with wall-mounted racks and magnetic strips for utensils or spices.
5. Are open kitchens better for entertaining?
Absolutely. Open kitchens allow you to cook while socializing, create easy flow between cooking and dining areas, and make guests feel included in the kitchen activity.
6. How do I maintain privacy or hide mess in an open kitchen?
Use semi-open layouts, glass partitions, sliding doors, or decorative screens to conceal clutter while preserving openness. Regular cleaning and smart storage also help.
7. What design styles work best in open kitchens?
Open kitchens suit almost any style—modern, minimalist, farmhouse, industrial, Scandinavian, or coastal. Cohesive colors, materials, and lighting help tie the space together with the rest of your home.
8. Can I combine an open kitchen with a dining area?
Yes! Integrating a dining table or breakfast bar into the kitchen layout maximizes space and encourages social interaction, making the kitchen the heart of your home.
Conclusion
Open kitchens combine style, functionality, and social appeal, making them the perfect choice for modern living. From clever storage solutions to stunning layouts, the 35 ideas in this guide offer inspiration for every space, whether you prefer minimalist, rustic, or luxury designs.
By embracing an open layout, you create a kitchen that is bright, welcoming, and efficient, perfect for cooking, entertaining, and spending time with family.
Don’t forget to:
- Comment your favorite idea below.
- Share this guide with friends and family.
- Pin it on Pinterest to save these open kitchen inspirations for later.
Your dream open kitchen is just a few design choices away!
